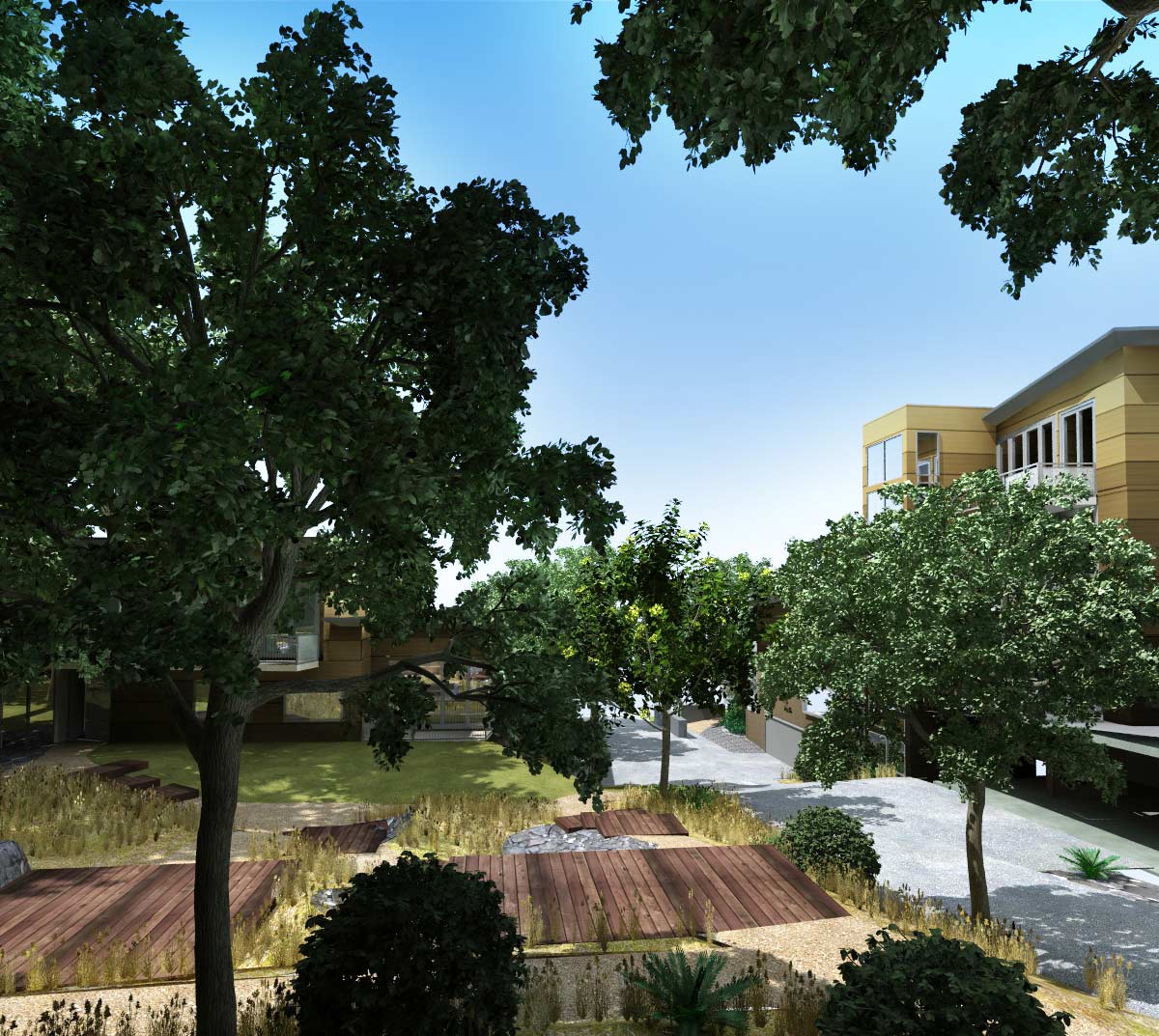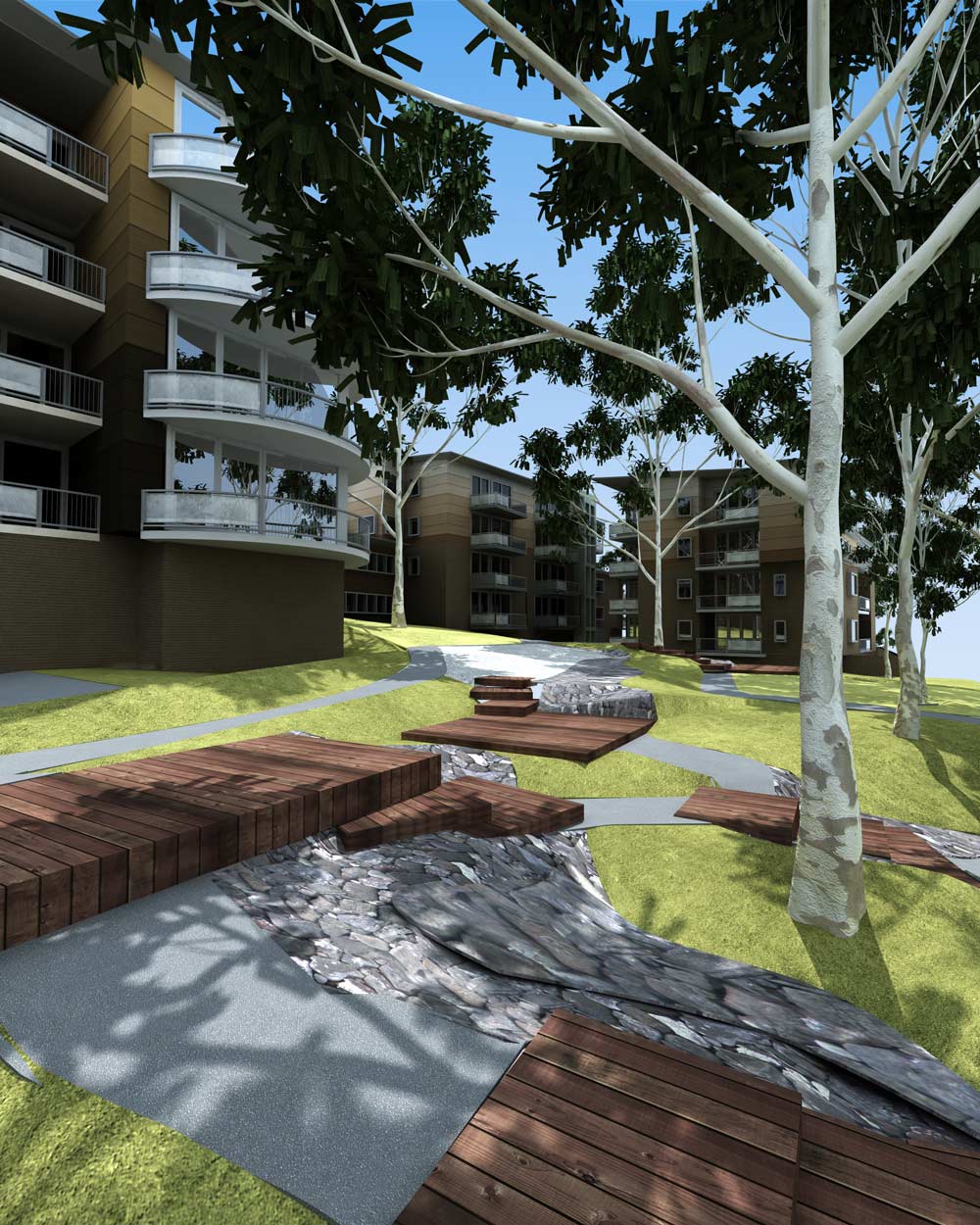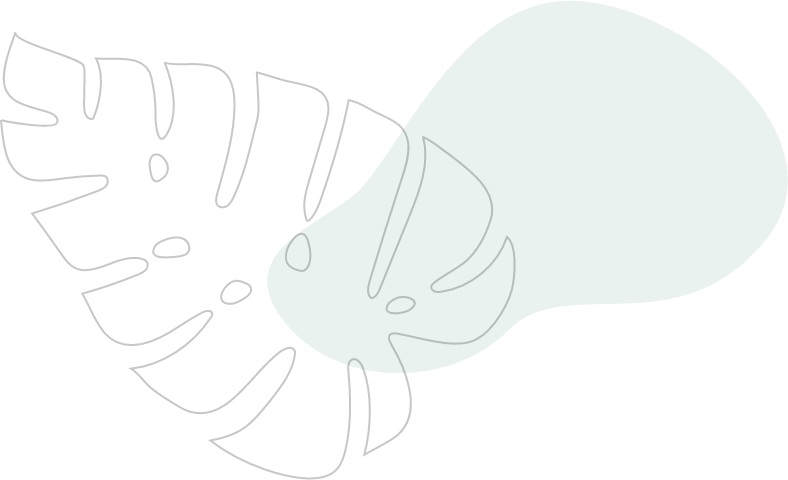

The site

This large residential site in the outer eastern Melbourne suburb of Ringwood is in walking distance to the Ringwood Station and Eastland Shopping Centre
The site is heavily treed, and was subject to a Landscape Overlay, and Environmental Overlay which protected the flora and fauna on the site.
The brief
Through the process of preparing a feasibility study, we discovered the demand for housing in the local market was varied in the neighbourhood. Ranging from first home buyers, being families, couples and singles, young families who could not afford a single site residence, and empty nesters looking to sell their family homes and down size, to have some funds left over to top up their superannuation. There was a very high investment market and strong rental market.
The brief was to attempt to satisfy all these diverse markets, prepare a design that could be sold and constructed in stages.
The challenge was to maximise the yield whilst maintaining the unique character of the existing flora and fauna

The design
Proposal for 120 apartments nestles within a heavily treed area, boasting 30m high Eucalypts Each interconnected block is surrounded by existing landscape where the paths between blocks are fun. The variation in timber cladding panels follow the fall across the site.
The cars are hidden underground, and access above ground is via the meandering paths and boardwalks
It feels like you are in a holiday resort, not a suburban apartment complex.
Designed to be carbon neutral in its construction phase, solar panels ensure common areas can be lit ‘off grid,’ and 6-7 star rating to each apartment. A truly sustainable design. If you’re searching for expert apartment architects in Melbourne who specialise in sustainable and innovative designs, we bring your vision to life with eco-friendly and functional solutions.





