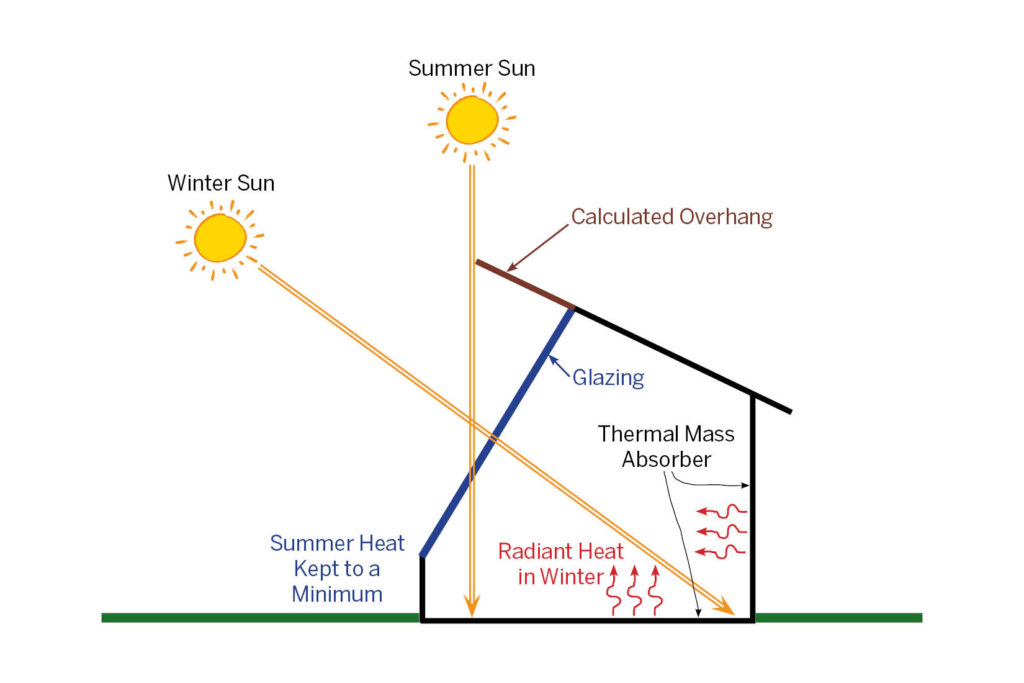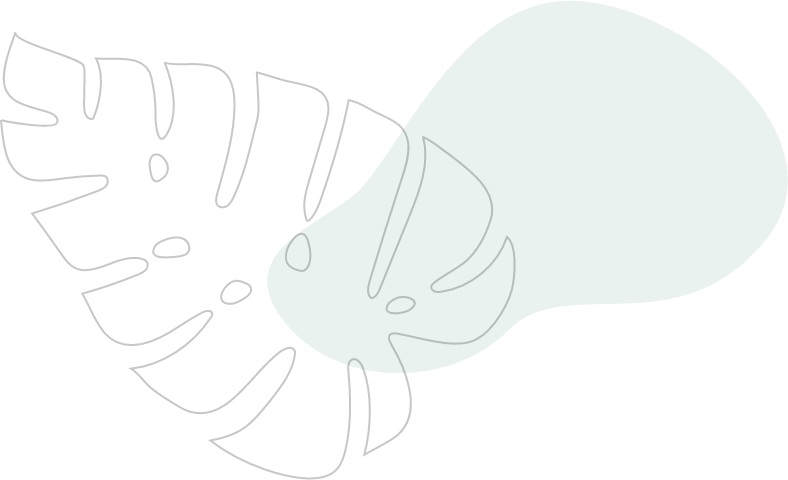

What is passive design?
Passive design is design that takes advantage of local climate to minimise the use of active heating and cooling. This is done via the use of passive heating and cooling strategies. Active systems are systems that consume electricity or gas to heat and cool your home. Examples include reverse cycle air conditioning, ducted heating, portable electric heaters, fans and hydronic heating (water based). Alternately, passive strategies are design choices that take advantage of the sun and wind to heat and cool your home. Passive design is a great way to reduce your winter gas bill and summer electricity bill. (Additional ways to reduce bills include installing solar panels. Click here to read a great article by Project Architect Howard Siow on what to know about solar panels before installing).
How does passive design work?
Passive design works to heat your home in winter by heating materials in your home with sunlight. These materials (such as concrete or brick), heat up slowly throughout the day, releasing this heat into the air at night. In summer, these materials store unwanted heat, releasing it when outside temperatures drop overnight. Additionally, breezes can cool your home by carefully orienting windows and doors to allow the wind to push hot air out of your home in the mornings and early evenings.
For best passive design practices, these strategies should be carefully combined with insulation, glazing systems and climate suitability. Passive design should ideally be incorporated into the design process. However, certain passive strategies can be implemented through renovations and home improvement if your home is older. The main categories of your home that are considered when designing passive strategies are:
- Orientation of your home on its site according to the sun, wind and natural shading (such as trees).
- Materials used to construct your home and their thermal properties (thermal mass).
- Insulation of your home.
- Glazing (windows) systems used and their placement in your home.
What is orientation and why is it important?
Orientation is how your home is positioned on its site. Orientation is important as it can significantly improve comfort through sunlight and breezes. For example, for optimal comfort levels throughout winter and summer, living spaces should be oriented north. Incorrect orientation can add significantly to heating and cooling costs as you have to compensate for bad internal temperatures by turning on the heating or cooling. For example, if your living room is oriented west, this can mean in summer your house will heat up rapidly in the afternoons and thus require extra cooling.

What is thermal mass?
Thermal mass is the ability for materials used in constructing homes to store and release heat. For example, when sunlight hits exposed concrete it absorbs the heat from the sun. This heat is progressively stored and later released back into the environment. It’s important to note that not all materials are good thermal mass. So make sure you’re working with the right materials such as brick and concrete. Additionally, its important to leave thermal mass exposed for it to work passively. This means that if you have an internal brick wall, a plasterboard internal finish will prevent it from absorbing heat.
Why is insulation important?
It is important to insulate your home correctly, as there’s no point designing great passive strategies if heat can escape! Insulation works as a barrier that makes it hard for hot air to escape in winter and enter in summer. This subsequently enables your home to retain stable temperatures inside throughout the year. Additionally, insulation is great for soundproofing you home, creating an overall more comfortable environment.
Why is glazing important?
Glazing is the primary way that heating energy is lost and gained in your home – an astounding 40% of heat energy is lost and 87% gained through the glazing systems alone. When choosing glazing, it is important to consider whether you will use single or double glazed, with double glazed much better at preventing heat loss and gain. Although glazing can cost a lot upfront, it can lead to up to 30% savings in your heating and cooling bills when designed and implemented effectively. It’s important that once your home is built, you engage in best practices such as the use of curtains and thermally efficient blinds to further prevent heat loss and gain.
How can I improve my home without building a new one?
Some ways you can improve your home is through installing correct insulation, external shading and ensuring that windows have thermally efficient blinds or thick curtains to prevent heat escaping. Just one of these strategies can help to make a noticeable difference to comfort in your home and not all require extensive renovations. If you are thinking about significant renovations to your home, it’s worthwhile speaking with your architect on how to incorporate passive strategies into the existing design.
Basic passive design is a common building practice in Australia. However, it’s still important to outline with your architect that you want passive strategies to be included at the design stage. For more information on passive design, click here for the Australian Government’s guide to passive strategies.
Tara Nosko, 10/11/2021
By
Nov 10, 2021




