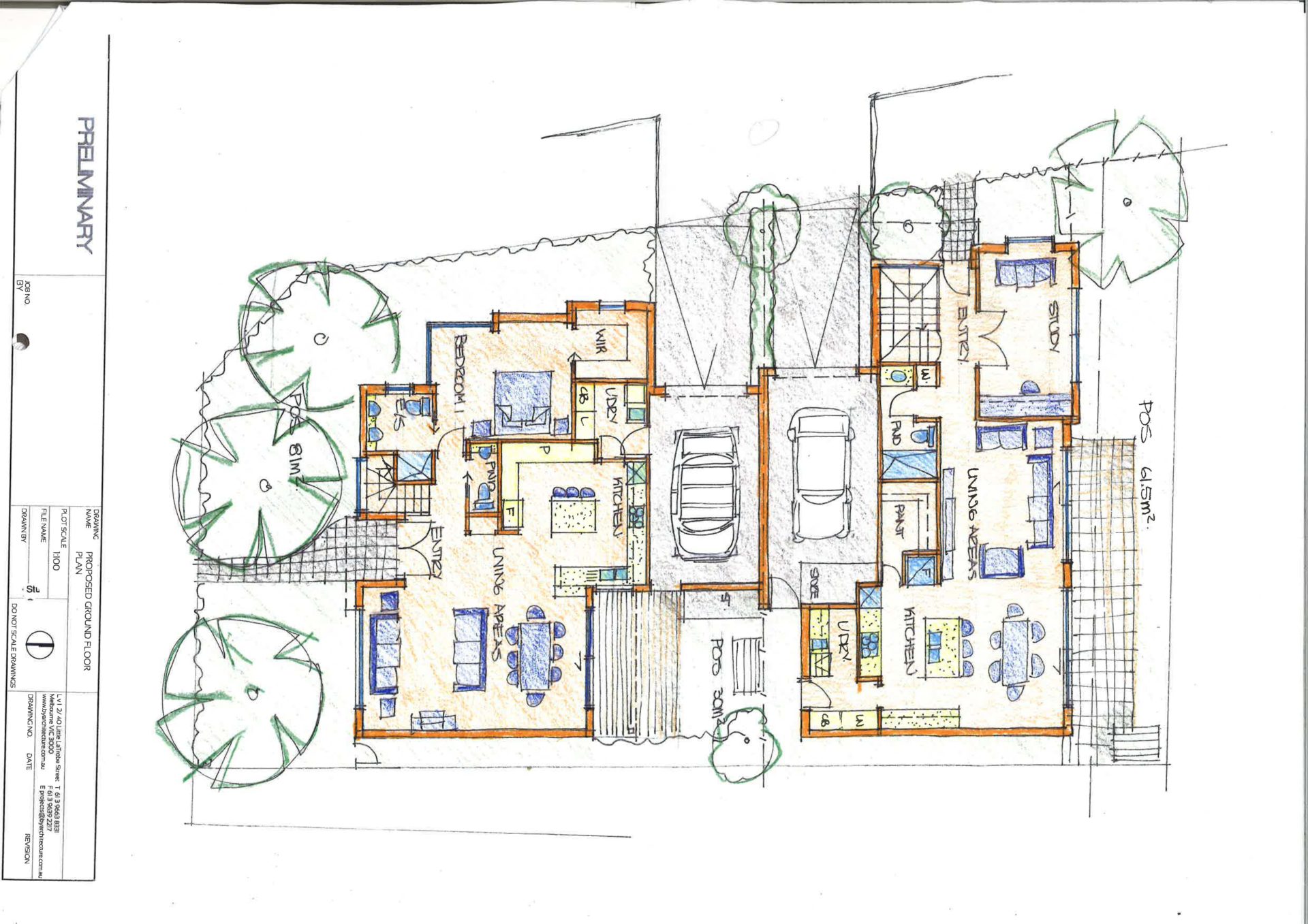

With any building project, we recommend preparing a Feasibility Study before undertaking full Design services.
Every building project requires a well-defined scope, including the extent of building, Planning Scheme constraints, and budget. A well-designed building should meet all these expectations.
Sadly, most people have unrealistic expectations of building costs, and what it ‘actually’ costs to build.
A thoroughly prepared Feasibility Study will set the parameters for the project, regardless of the scale and market. My method is to work collaboratively and informatively through the process of preparing a feasibility study, to ensure that client expectations are achievable and reasonable
A feasibility study for the smallest of renovations may include the first Schematic Sketches.
The issues that will be explored and defined can include;
- Planning Scheme restraints – The Victorian Planning Scheme defines the permissible use for any given property in Victoria – and we will firstly discover if a Planning Permit is indeed required, and what regulations define the restrictions to building work. Some common examples include:
- For instance – a Heritage Property in a Residential Zone – will have restriction to the amount of building work that can be added – and the design parameters for that building work
- Siting guidelines define the extent of allowable building work on any residential site
- Establishing a building envelope based on the accommodation requirements, and allowable building under the planning scheme
- Applying a reasonable and achievable budget to the construction and fit-out works
A Feasibility Study for a commercial development project uses the planning scheme requirements in a similar but more detailed review. Additional investigations and analysis into the Neighborhood, Market and Marketability analysis, preparation of studies to define the potential Building Mass, compliant to the planning scheme, and appropriate to achieve market expectations.
The yield calculations should include all development costs, to clearly define the potential for development and profit expectations. This gives us clear indications of potential risks to any development, in which the opportunity for the design process is likely to emerge.
Preparing a feasibility study gives comfort in defining the parameters for any projects. Establishes the scope and budget in smaller projects, and establishes the risks, process, potential profit and timeline expectations for commercial developments.
Come and have a chat with us at BY Projects and we can show you what sort of Feasibility Study is appropriate for your next building project
Barbara Yerondais
Director and Principle Architect
BY Projects Architecture
13/09/2017



