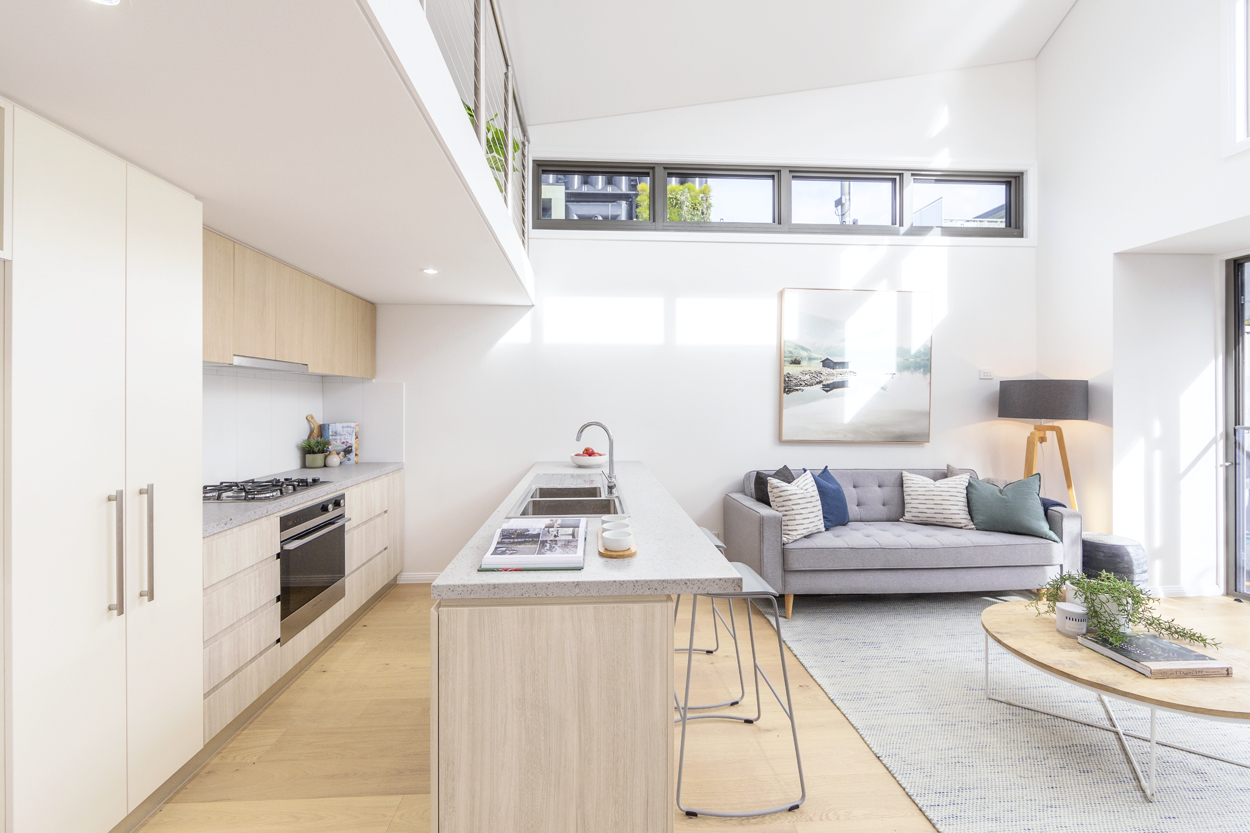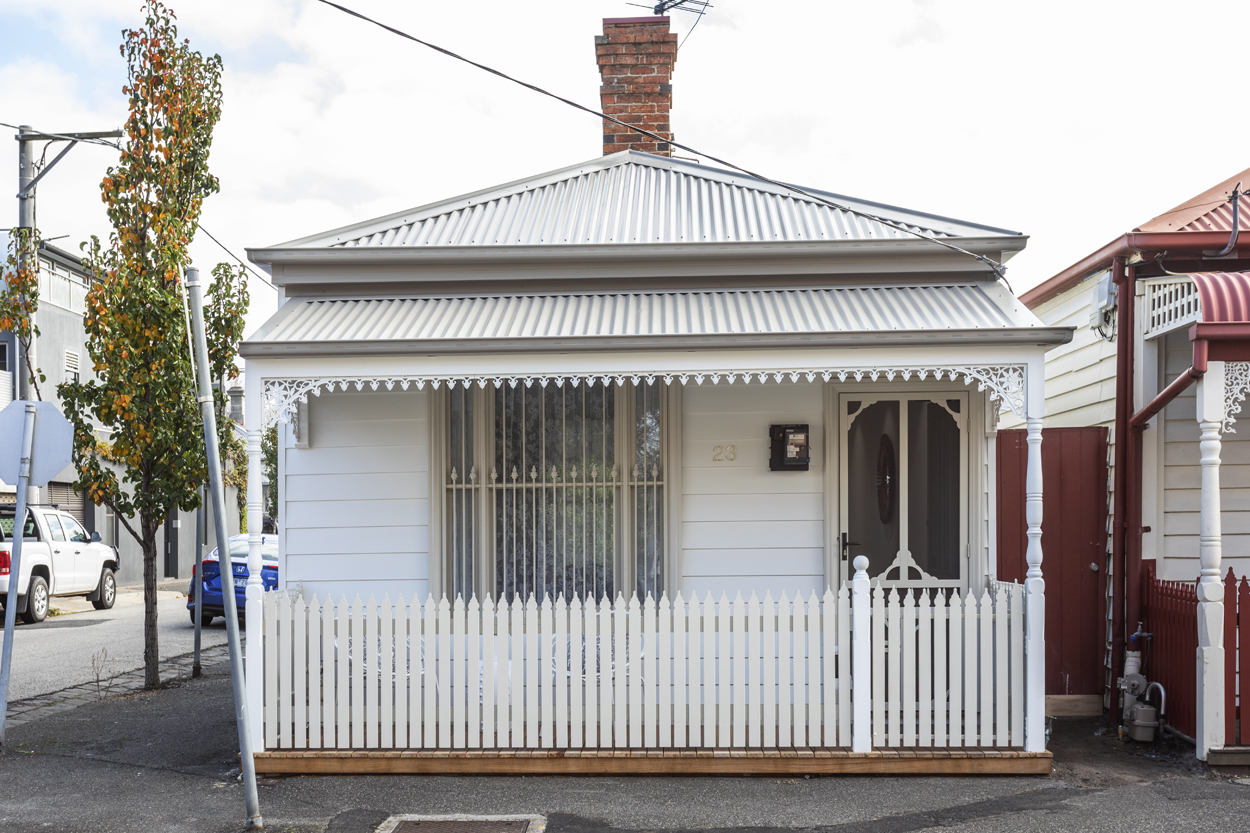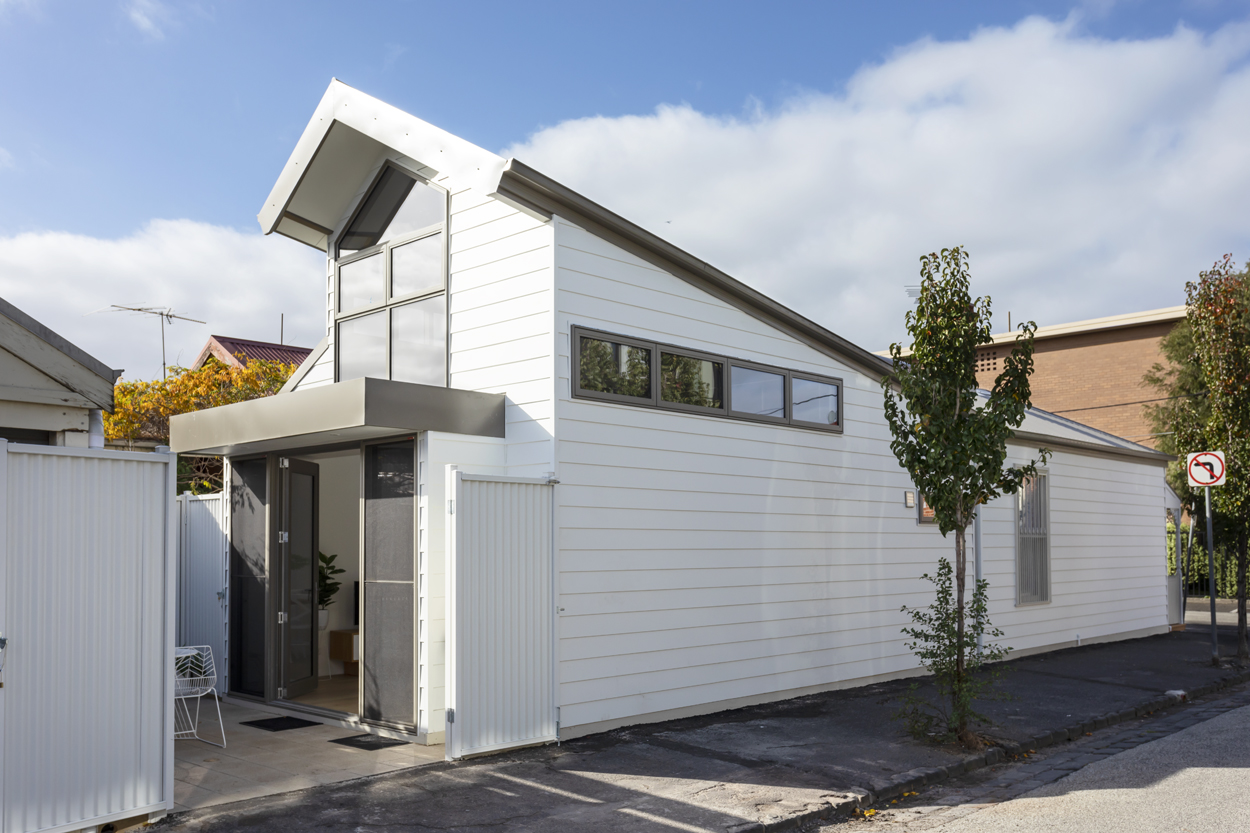

The Site & Brief

This corner site within Port Melbourne’s Heritage Overlay precinct presented unique challenges. As part of a row of timber Victorian cottages, maintaining streetscape integrity was paramount. The existing residence was barely habitable, with most of the structure requiring demolition, yet heritage restrictions mandated preservation of the front two rooms and chimney. The client’s brief was straightforward: create maximum space while keeping it simple. The neighbourhood community strongly valued the heritage streetscape’s nuances of colour, material, and detail.
The Design
The design marries strict heritage values with modernist interventions for contemporary liveability. The primary street frontage meticulously preserves the Victorian built fabric, with the roof extension’s height determined by sightlines from Alfred Street. Viewers encounter unassuming heritage forms along Alfred Street, then discover the transformation as the roofline gradually ascends to a bold gable end on Union Street—reflecting the stark contrast of the adjacent Port Melbourne Urban Green Project.
The interior creates a phenomenal illusion of space. Where rooms had been dark, cold, and congested, controlled clerestory windows now flood spaces with natural light while maintaining privacy on the exposed corner. The building envelope incorporates a special loft space above the compact kitchen, opening to an angled roof space with light from all directions. The double-height living area provides both form-based intrigue and valuable additional floor area.
The plan was simplified into a linear relationship between spaces. A centralised core of kitchen, bathroom, and laundry separates open living areas from private bedrooms. Little-used spaces were condensed, allowing increases to living areas. The rear courtyard offers external dining space while doubling as car parking if required. Designed for the rental market, flexible open living arrangements accommodate various inhabitants and lifestyles through ample amenities and a neutral palette.

The Outcome
Working collaboratively with engineers and contractors, the project went beyond restoration to ensure structural longevity. The retention of the existing external skin and chimney, integrated with new concrete footings, slabs, and timber/steel framing, required adaptive responses. Latent conditions including poor soil bearing and borer infestation were addressed constructively, discovering opportunities that benefited both client and community.
Within a strict budget, costs were rationalised to achieve the client’s values. A high proportion was attributed to the new structural framework and façade refurbishment, ensuring longevity and reducing ongoing maintenance. The entire building was brought up to Code, improving air quality and thermal performance through envelope optimisation.
Internal finishes balanced affordability with function and aesthetic. Modern materials like engineered timber and stone were utilised, with consistent cabinetry and benchtop selections throughout kitchen, laundry, and bathroom to reduce costs and wastage. The result is an innovative low cost small house design solution that maximises space and light while keeping construction affordable and practical.




