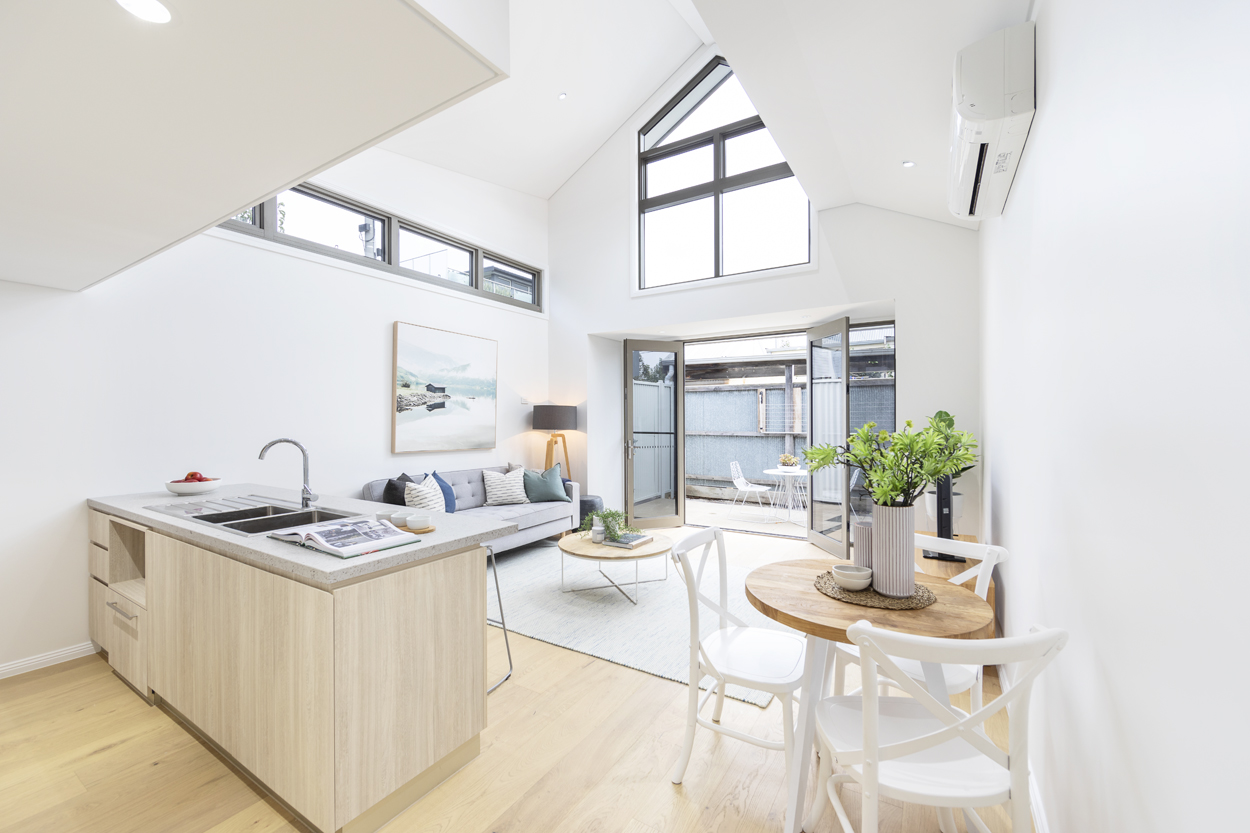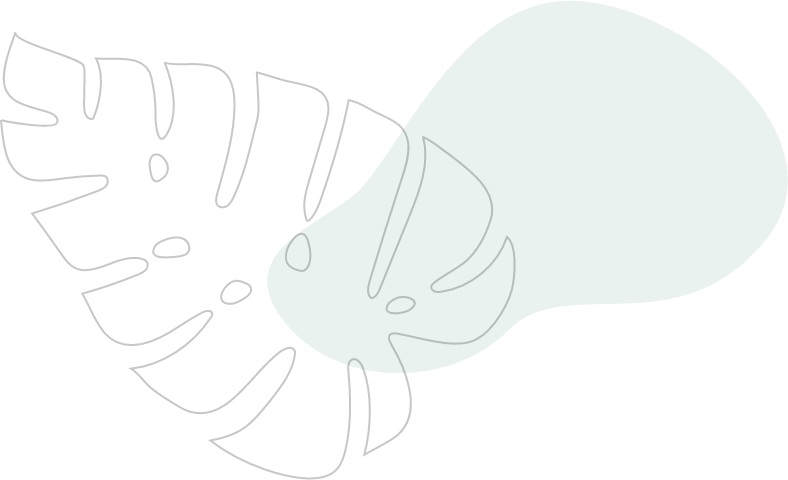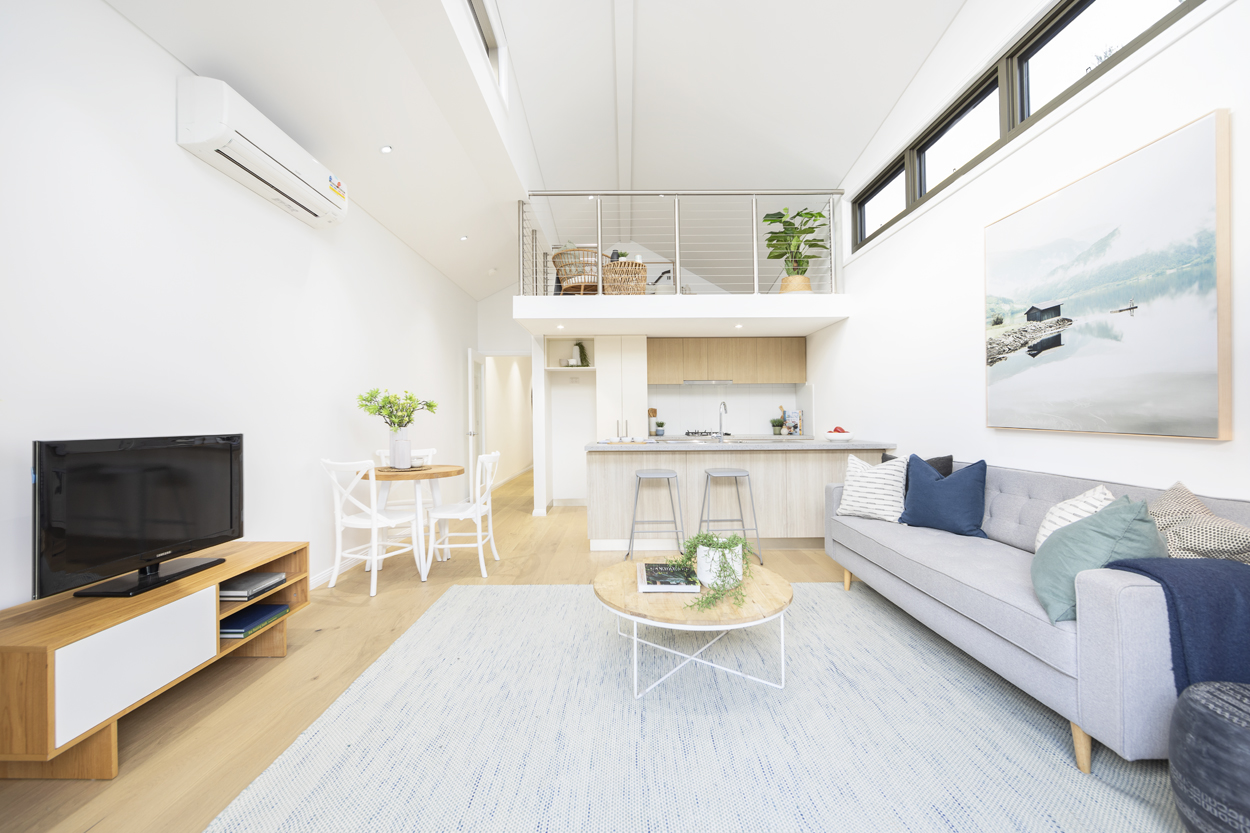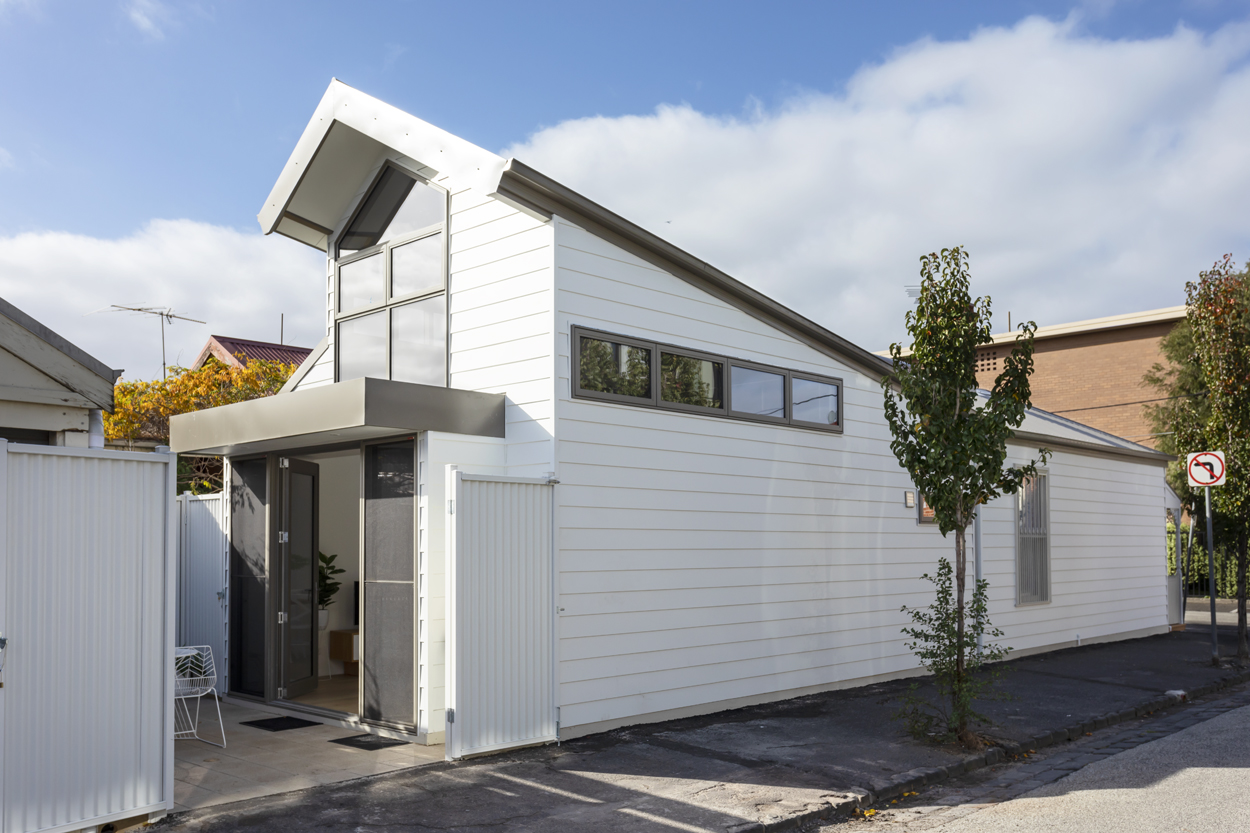

Sited within the Port Melbourne heritage precinct, this alteration project adopts an ethos of marrying strict heritage values with modernist interventions for liveability. The traditional Victorian façade is both reinforced & subverted in response to the corner sites differing contextual character with contrasting contemporary interior reworks.
Combing heritage restoration, preservation and future-proofing with contrasting functional interior spaces was the primary design driver. The client and broader neighbourhood community strongly value the overall heritage streetscape and the nuances of colour, material, and detail each residence offers. Where the façade is hard, soft interiors contrast against the unapologetic Victorian exterior with an emphasis on opening up the existing space whilst extending the existing program.
The roof extension is a holistic response providing both form-based intrigue to the façade and internally valuable additional floor area through the provision of a loft and the grand double-height living area. Bridging the gap between the old and the new, the transition from the pitched gable to the existing hip roof visually resolves and expresses the contrast between heritage character with a modern program.
Where the internal spaces had been dark, cold, and congested, the controlled addition of clerestory windows allows natural light whilst maintaining privacy & security on the exposed corner site. Designed for the rental market, various inhabitants can fulfil their lifestyle comfortably through flexible open living spaces, ample amenities, and a neutral pallet.
The extent of alteration required the entire building to be brought up to Code, thereby improving upon the existing air quality and thermal performance through the optimisation of the envelope.
The primary street frontage meticulously preserves the existing Victorian built fabric, with the height of the roof extension determined by sightlines as seen from Alfred St. Viewers will encounter the unassuming heritage forms along Alfred St and engage in a process of discovery as turning the corner onto Union St. The roofline gradually ascends to a bold gable end, reflecting the stark contrast of the Port Melbourne Urban Green Project adjacent.
The original plan resolves tight spatial constraints into flexible open spaces for adaptive use depending on the inhabitant’s requirements and lifestyle. The rear courtyard offers external space for dining whilst doubling as a much-needed car space if required.
The plan was simplified creating a linear relationship between spaces with ease of flow. A centralised core of the kitchen, bathroom and laundry separates the open living areas from the private bedrooms. Little used spaces such as the laundry were condensed allowing increases to living areas.
Working with the engineer and contractor to go beyond restoration and ensure the longevity of the structure for years to come was critical. The retention of the existing external skin and chimney and their integration with new concrete footings/slabs plus timber/steel framing required adaptive and creative responses. Latent conditions arising from very poor soil bearing and borer infestation of the existing frame were approached collaboratively and constructively. Options were explored and opportunities discovered which fostered the best outcomes for the client and neighbourhood community.
The client had a strict budget, and the design was rationalised to achieve the client’s values. A high proportion of costs are attributed to the creation of the new structural framework and the refurbishment of the façade, giving confidence in the building’s longevity, and reducing ongoing maintenance costs.
Internal finishes & materials were selected based upon balancing affordability with function and aesthetic. Modern materials such as engineered timber and stone were utilised, with cabinetry and benchtop materials selections consistent through the kitchen, laundry, and bathroom to reduce costs and wastage whilst continuing the aesthetic theme.
Zeb Kitchell, 30th March 2021






