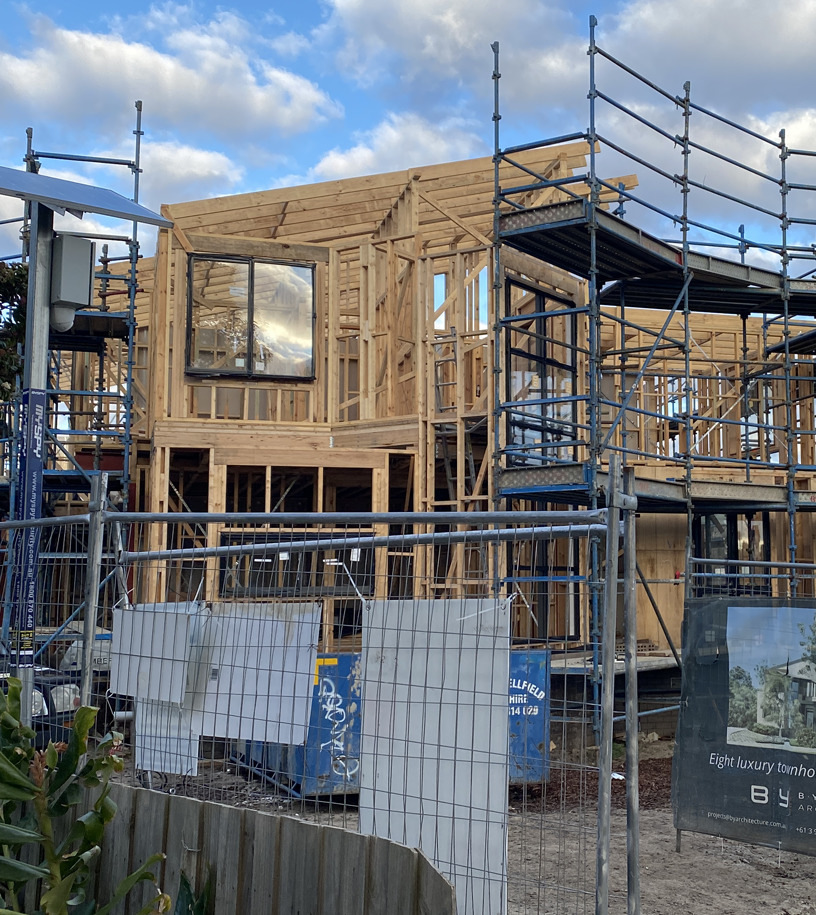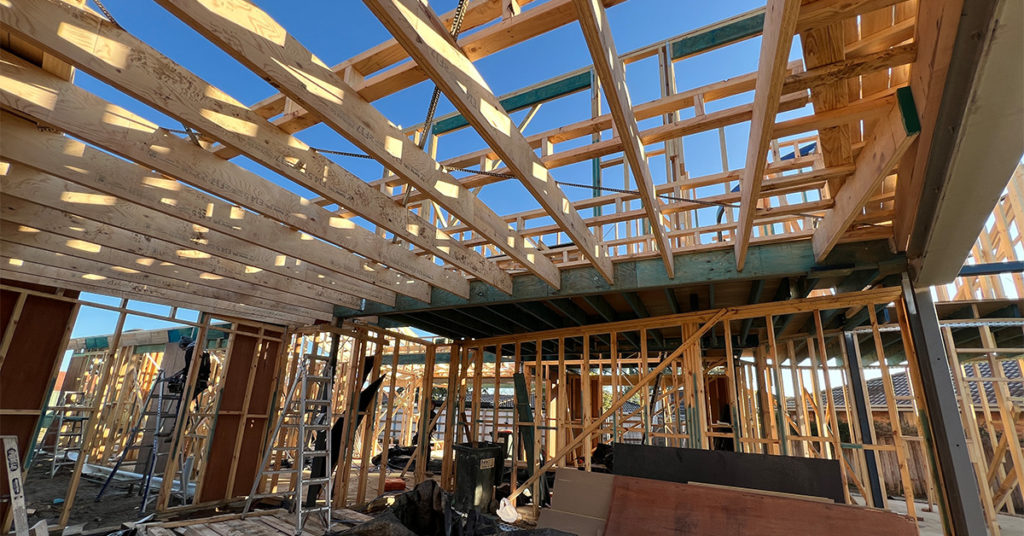

Every building project has a budget. Be it from the smallest of renovations to a palatial home. Unfortunately, in my 30+ years as an Architect, I have never had the joy of a client come to me and say: ‘money is no object!’
The importance of the budget is getting even greater as building and construction costs have skyrocketed over the last couple of years. Since the onset of Covid, residential building works have increased by some 40%, and builders are telling us costs are still escalating at about 1.5% per month.
As Architects, we can apply building cost estimates to our sketch Concepts. The costs are indicative and derived from experience in recent similar projects, discussions with builders and costing guides. There are costing guides available — the Rawlinsons Handbook being one of the most comprehensive — often updated quarterly. However, it is through experience of the building process that the Architect can identify where costs are concentrated and design accordingly.
The ‘Hidden’ Costs
Clients often understand the square meterage rates applied to the structure and budgets established for the fitout items. But it’s the ‘hidden’ costs you ultimately can’t see which are more complex for clients to fathom, such as stormwater drain upgrades, services connection fees, or other structural rectifications to existing buildings.

Plenty is hidden behind a Home’s finishes — all of which must be accounted for in the costing process.
Furthermore, while we have an idea of how much the building work will cost when preparing a Schematic Design, we also need to build in a contingency for cost increases to be accommodated during the design and documentation process. Sometimes we will recommend a Cost A Plan to be prepared by a professional Quantity Surveyor: a detailed breakdown of elemental building costs, using a schedule of rates for Materials and Labour. At the early design stages, these schedules can assist in identifying where the potential for cost blowouts will be and design accordingly.
Preparing a Preliminary Opinion of Building Cost Estimates at the Schematic Design Stage ensures the clients’ expectations of cost are met early in the process and, ultimately, is the first step in realising your Dream Home.
Barbara Yerondais Director and Principal Architect — Feb 9th, 2023



