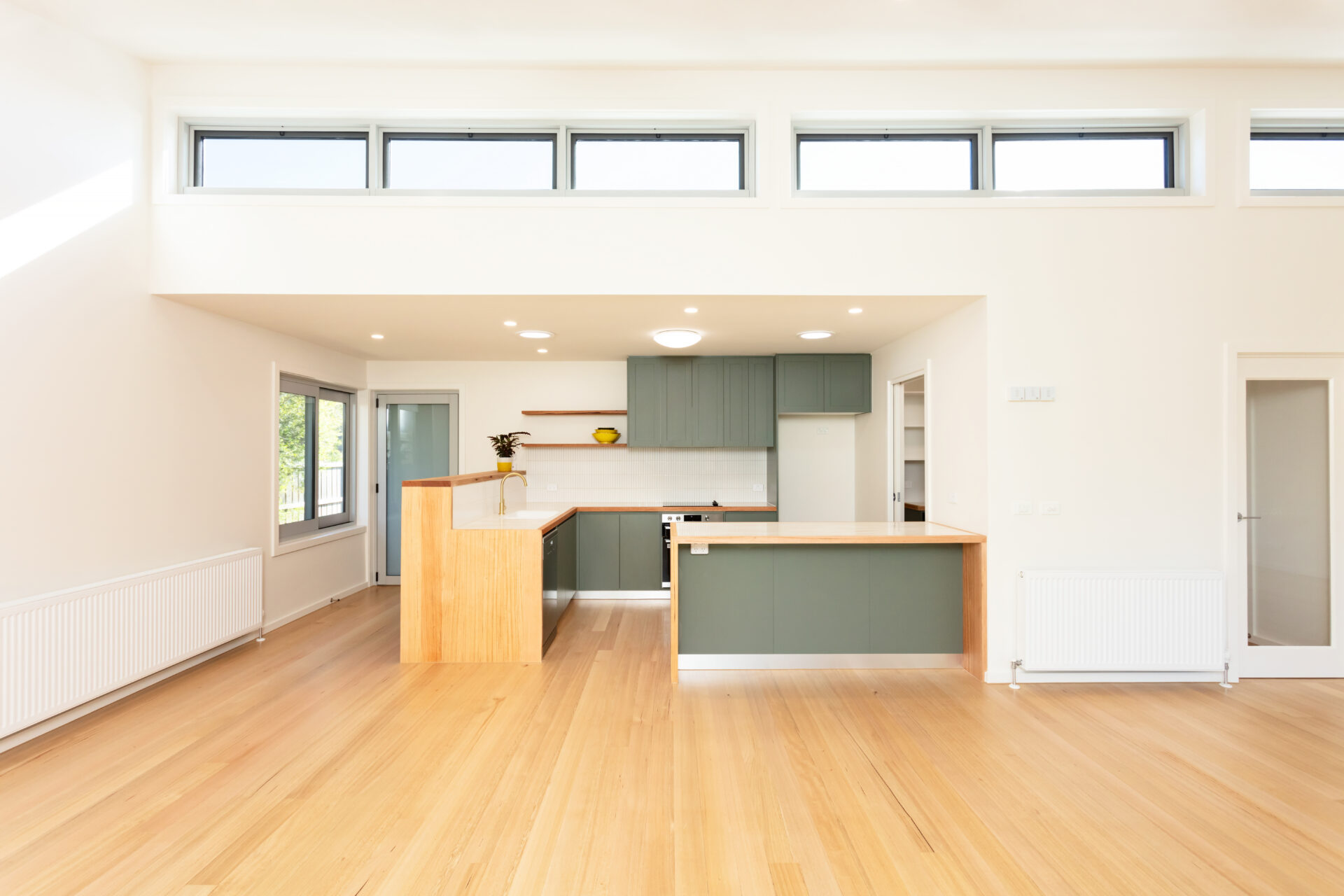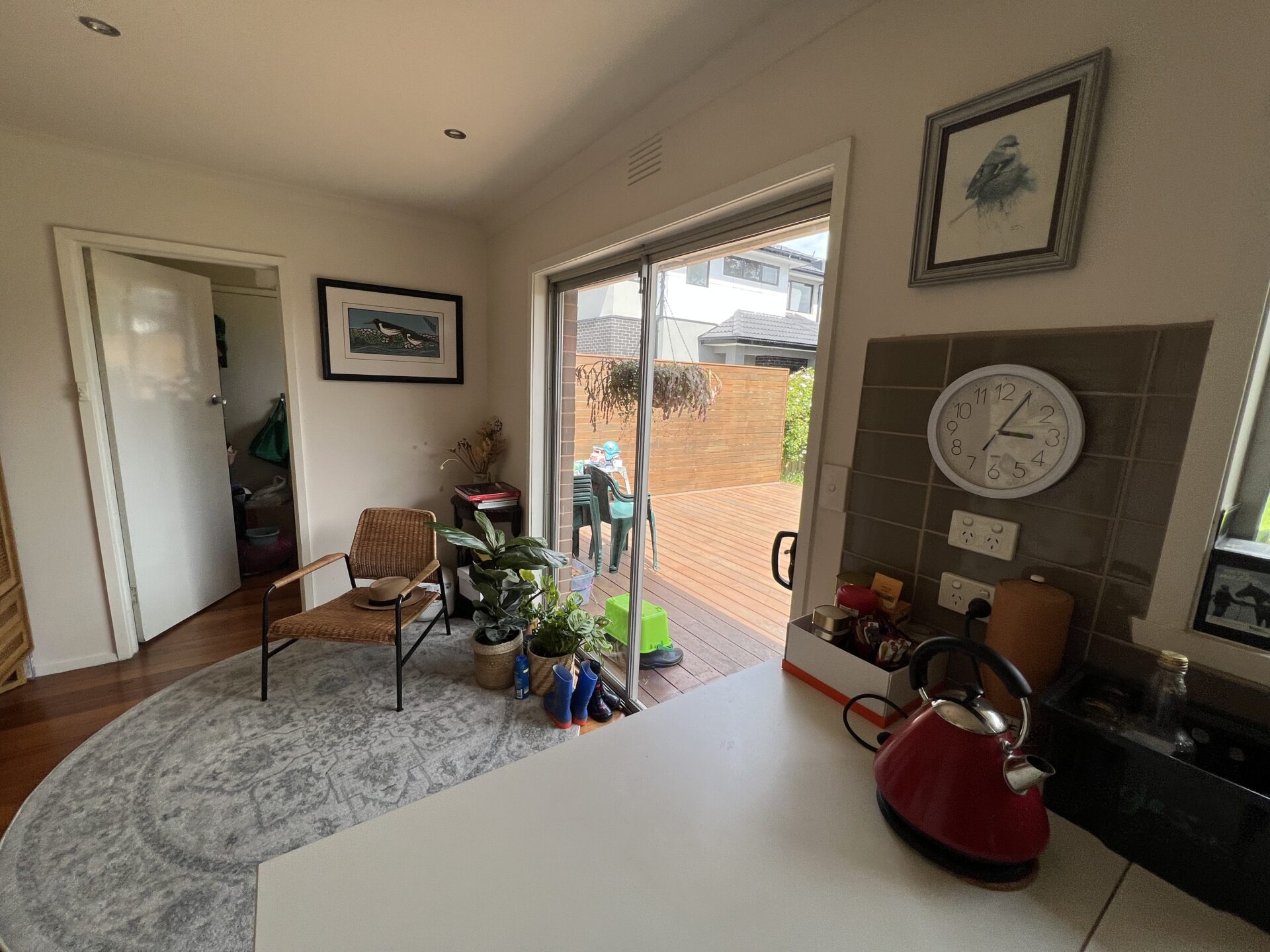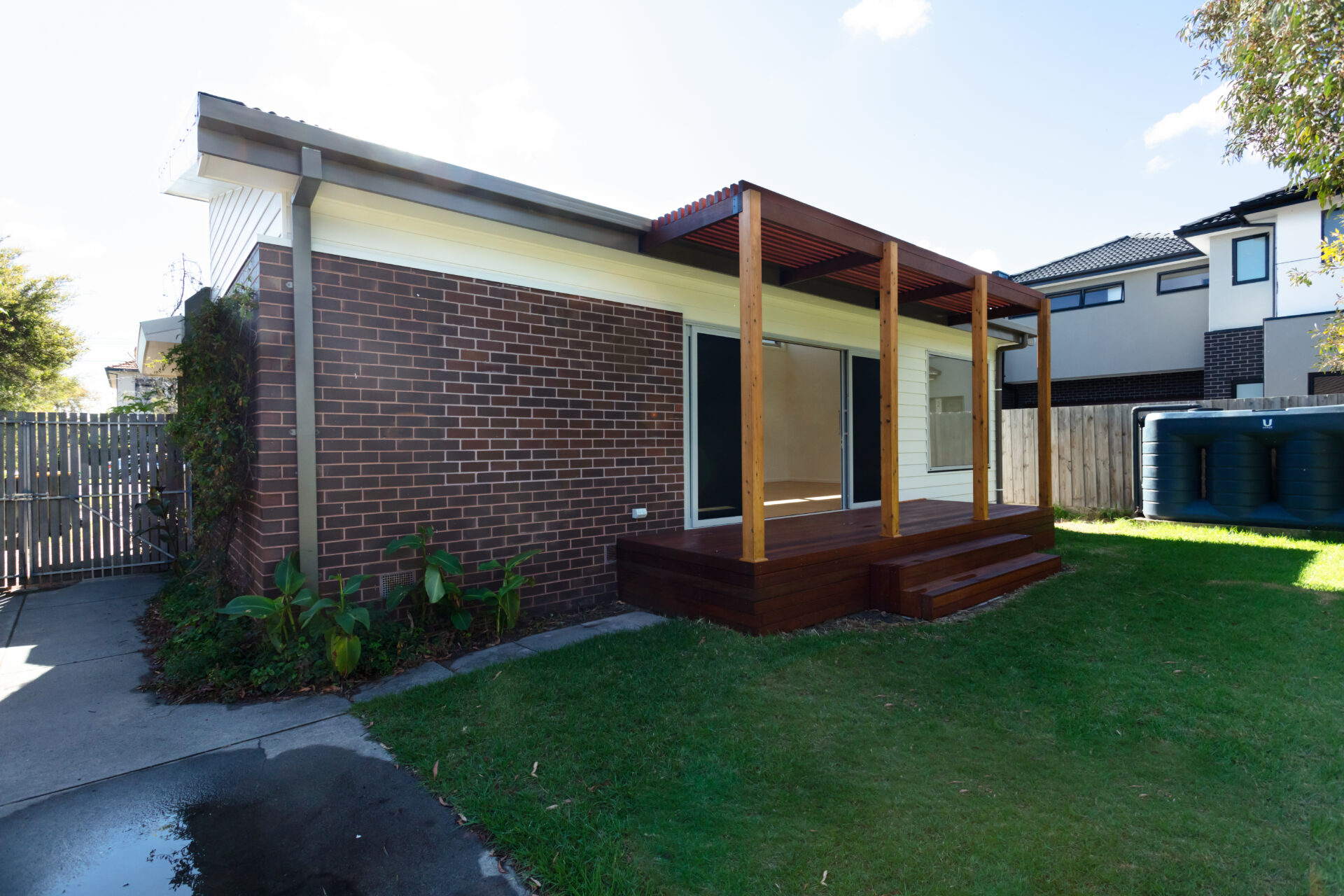

The Site

Our client’s property was a typical Melbourne triple-fronted brick veneer home. No major renovations had been undertaken since it was built 60 years ago, and many of the original fixtures and fittings were still in place. The owners appropriately decided it was time for an overhaul to bring this lovely family home into the 21st century.
The Brief
Poor maintenance of the property over the years had taken its toll, so a major renovation was needed to breathe new life into the home.
The young family were needing an extension to the rear of the property to accommodate the new family members. This would also allow the internal layout to be decluttered, and extra rooms added where necessary. We needed to work hard to achieve this on a modest budget.

The Design
With cost-effectiveness one of the main considerations, we decided the most appropriate solution was to work with the existing conditions. Where possible, we would stay within the existing building footprint and repurpose the internal spaces—an approach often taken in well-planned residential extensions.
An existing open patio at the rear of the property was mostly unused, so this space was enclosed and converted to a lounge and dining room. New clerestory windows provide northern light to these new rooms. The cramped kitchen was opened up to include a walk-in pantry, and the old living room converted into a bedroom with ensuite. As a trusted renovation architect in Melbourne families turn to for functional upgrades, we ensured the original 3-bed 1-bath home was transformed into a 4-bed 2-bath—perfect for a growing family.




