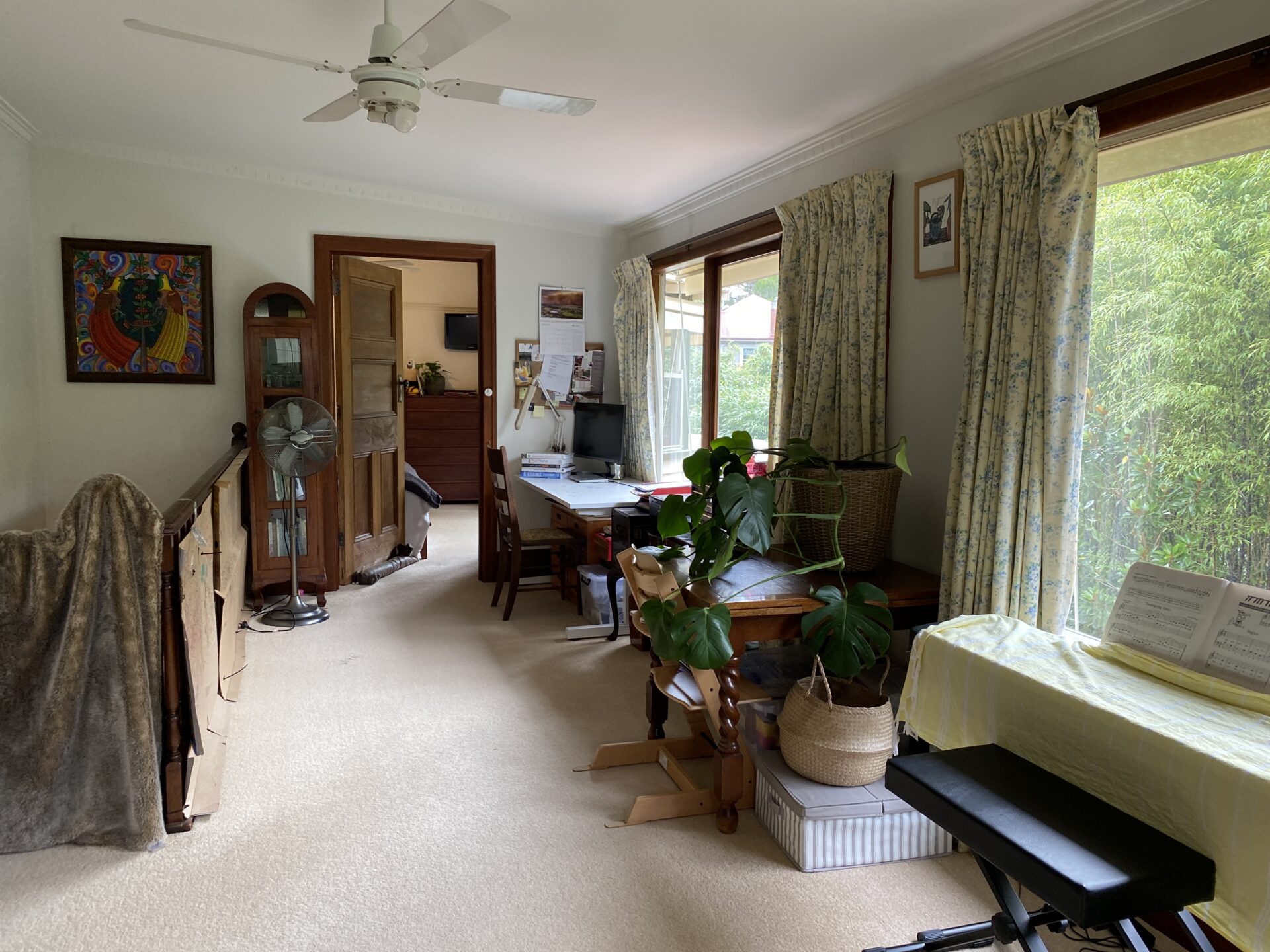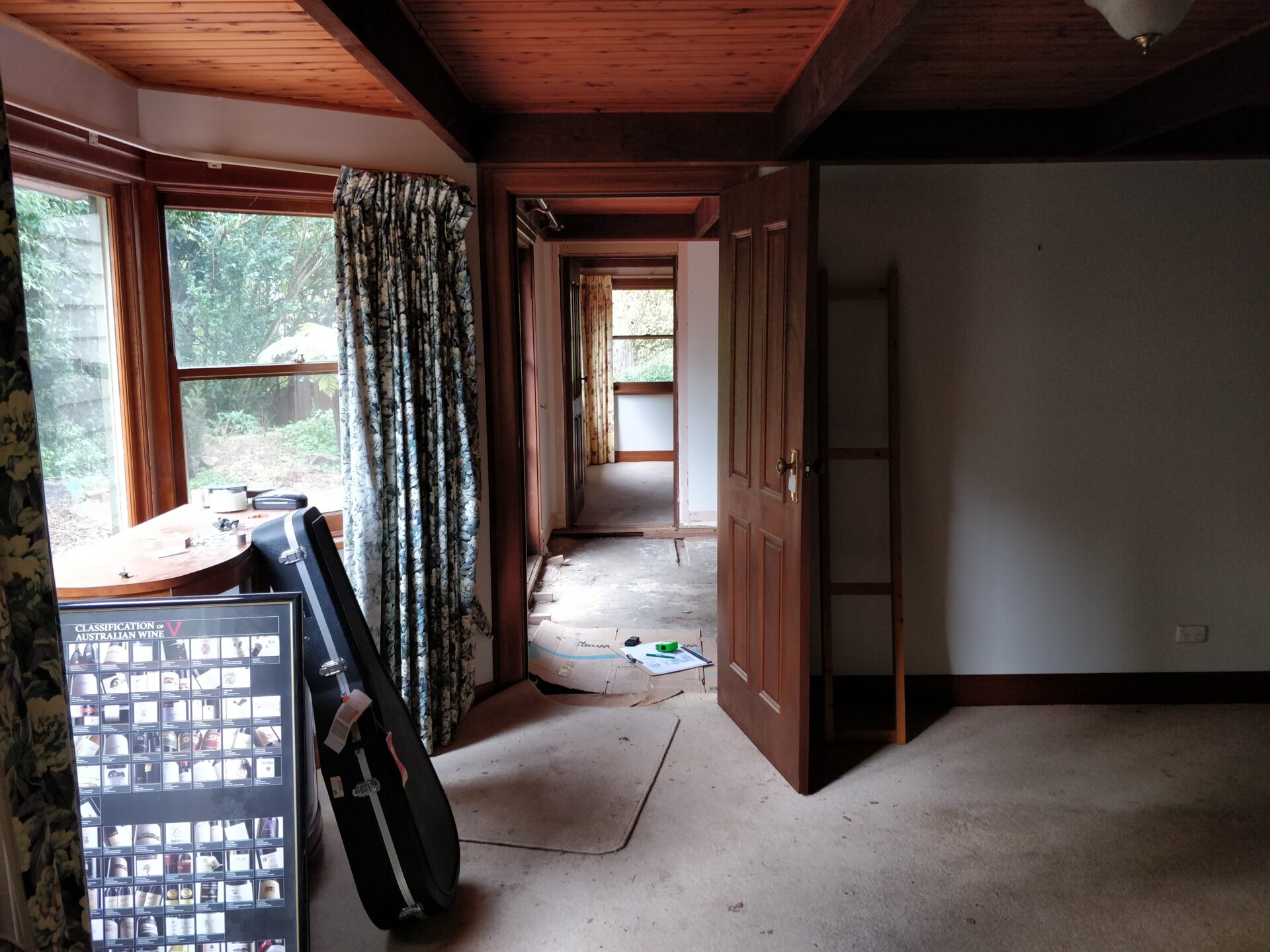

The Site

This period home nestled in the Dandenong Ranges was falling apart. A demolition order had been given for the house after the local council discovered the previous extensions to the bottom storey were built illegally. Our clients were shocked and didn’t know how to save their family home.
The Brief
The most essential part of this project was to rectify the illegal extensions to ensure, at minimum, that the property was compliant and structurally sound. After discussing with our client, we also decided to give the upper storey a makeover and undertake some long-overdue renovations.
One of the main goals for the upper storey renovation was to rearrange the living spaces. The house was heavily shaded by the natural foliage of the Dandenongs, so opening up the floor plan would allow what little sunlight was available to penetrate into these spaces.
Our client was very adamant they wanted to retain or recycle as much of the existing materials and fittings as possible, since this is what provided much of the home’s charm and heritage. They were very active in their selection of new materials and fittings to complement the existing palette.

The Design
The bottom storey extensions were a non-negotiable hazard. These areas had to be stripped out to be made compliant.
Many of the upper storey internal walls were modified or removed. This, partnered with the installation of larger windows in strategic locations, gave the internal spaces much more sunlight and room to breathe.
The final result is a light and spacious 4-bedroom family home, offering vintage character and contemporary functionality—an ideal example of how thoughtful period extensions and renovations can seamlessly blend heritage charm with modern living.





