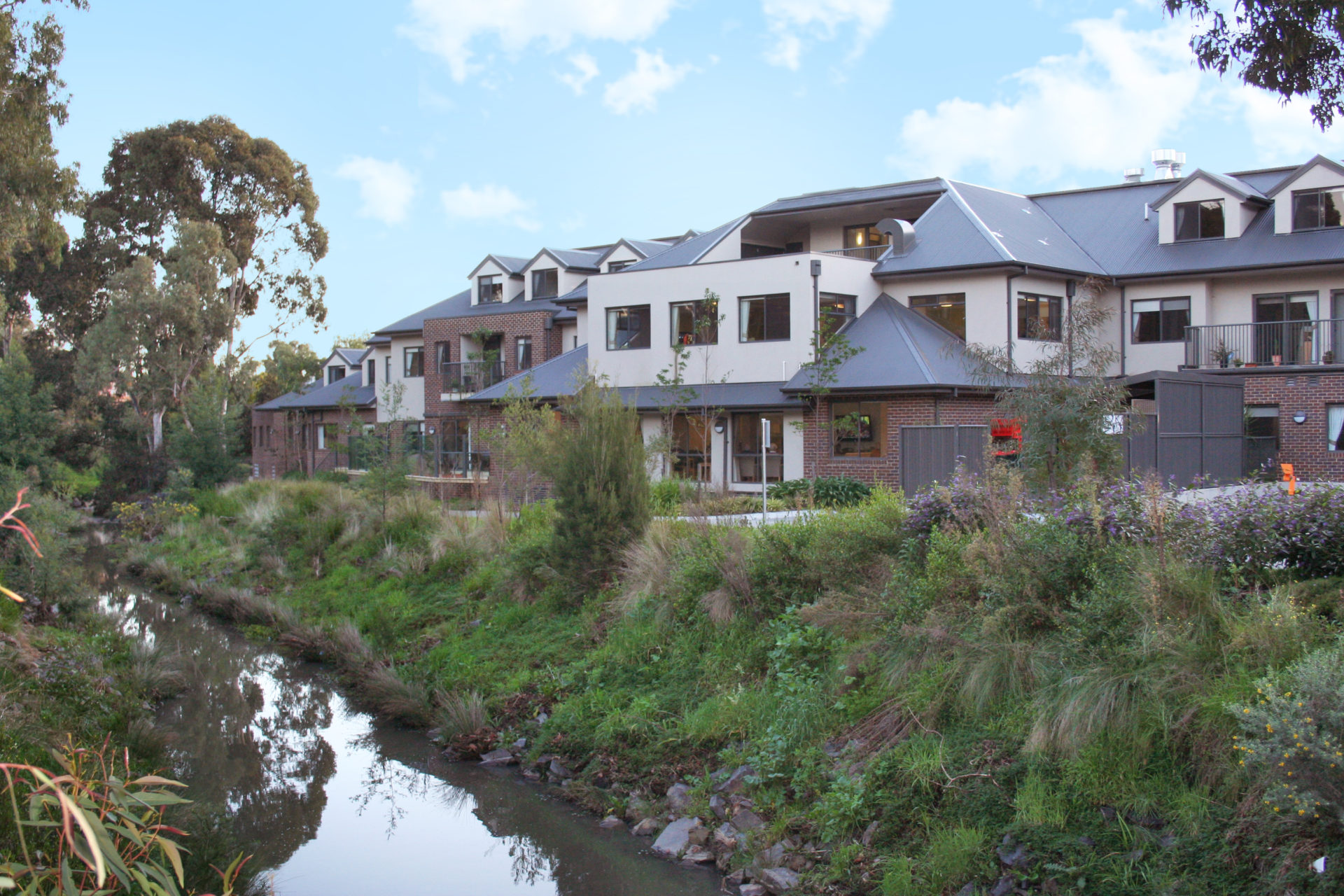

The site

The site is nestled along Scotchman’s Creek in Glen Waverley. It was one of the rare pieces of vacant land that was still inclusive of water frontage in Melbourne. The developer had owned the land for many years, and had previously raised his now grown up family in an idyllic rural setting.
The brief
Providing good aged care is much about ensuring the family are happy where their loved ones are. This was our first instruction by our clients – the rules and regulations and ease of supervision was a given, there are formulas however, and the focus here is on good design.
We came to this project once a planning permit had been issued by VCAT, and the building works on the basement carparking had already commenced.
One of our regular builders had one the contract, on the condition that the Working Drawings be reviewed, as he was of the opinion that the construction program just didn’t work. On review we also advised the developer that many of the spaces would also not function well. Bedrooms were too small, bathrooms did not comply with disabled provisions, and communal areas and nursing areas inadequate.

The design
Although we had to work within the parameters of a VCAT planning permit, the design and layout improvements internally ensured good practice for the residents and staff.
Living spaces have a focus on cluster groups and communication. Dining rooms for dining, bedrooms for sleep and rest and recreation.
Individual patient rooms are spacious with lots of opportunity for personality.
However all good work place practices and regulations are catered for without much fanfare.
If you’re looking for innovative social housing architecture solutions, we specialise in designing spaces that prioritise functionality, community engagement, and resident well-being.
It is a nice place to live, and also nice to visit. It is a good place to work, which is shown with its minimal staff turnover.
Once the building and business was established, the developer has sold to a large local nursing homechain, yielding a substantial profit for his investment.





