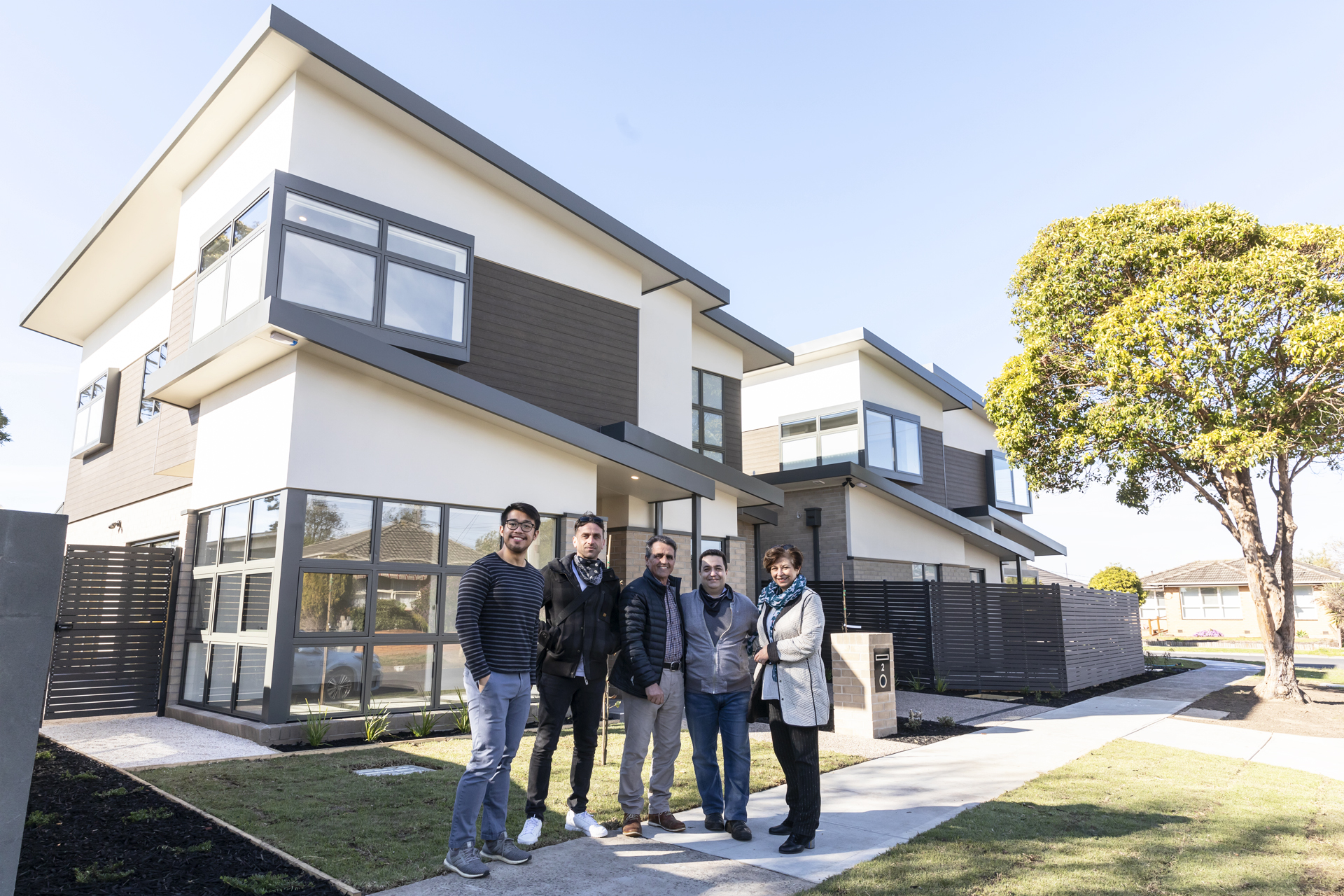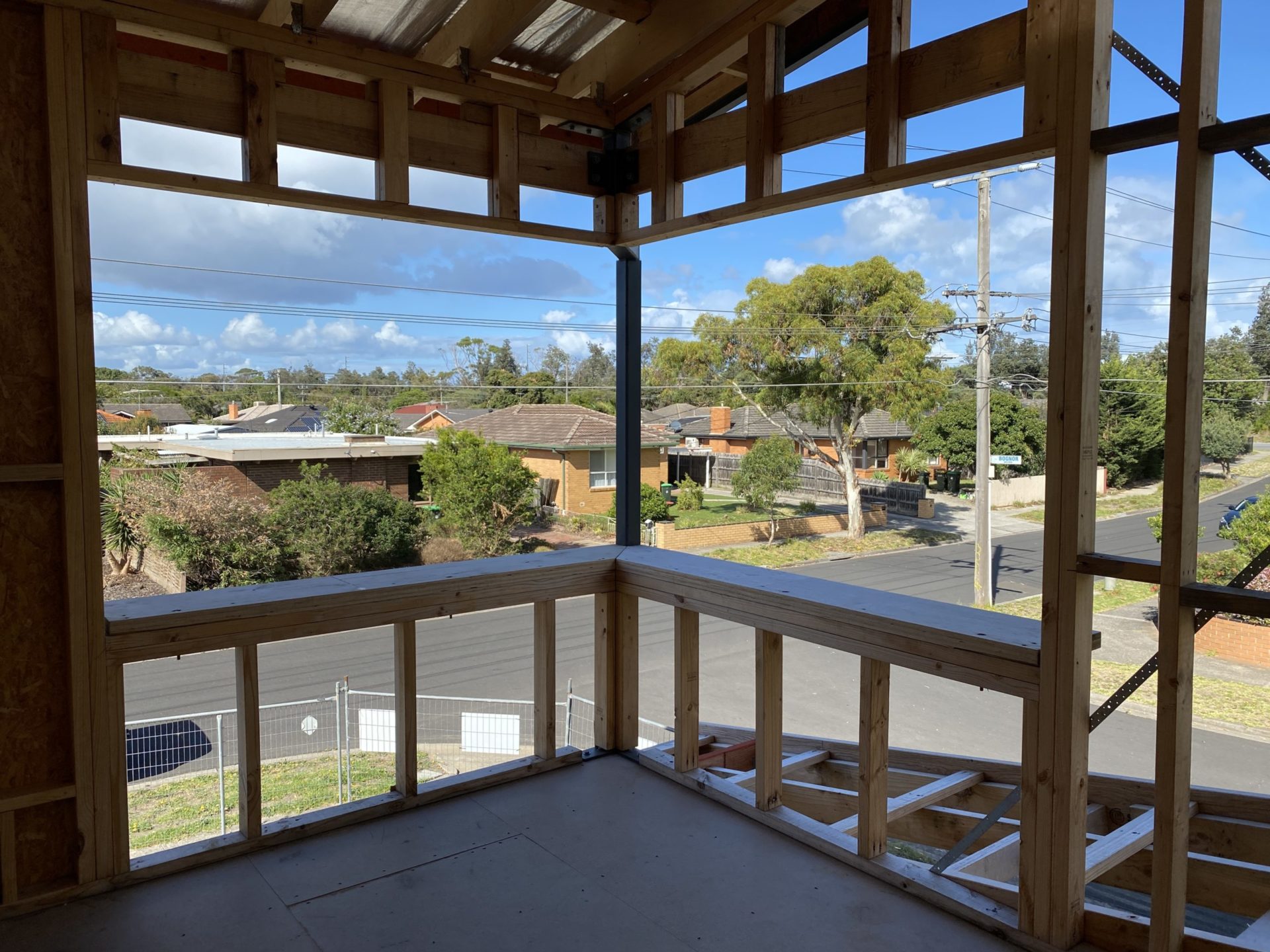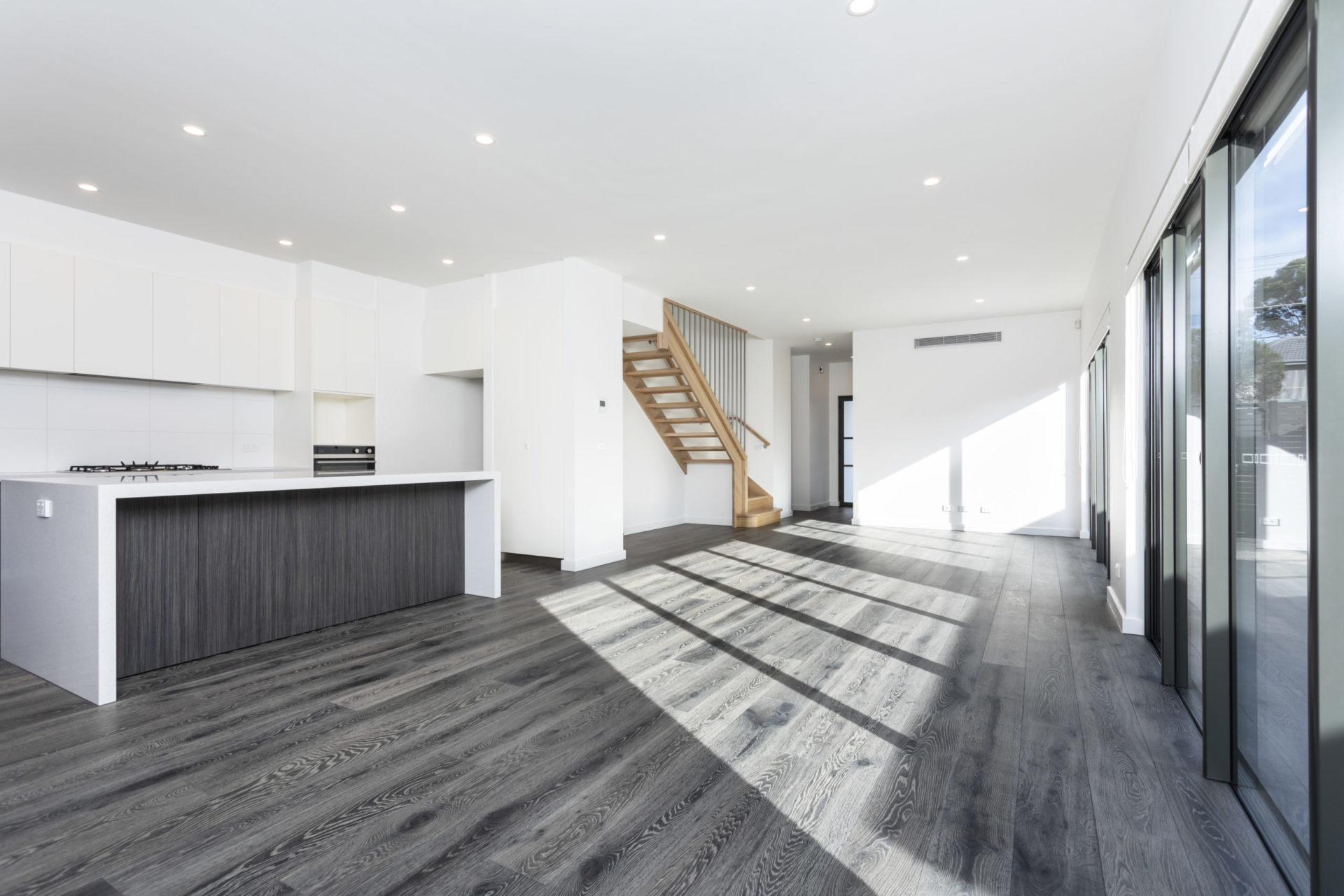

The Site

We spent some time with our clients looking for their first development project site. The requirement was for a well-designed and appropriate residential development, as a long-term investment. The location is well suited to families looking to live in this bayside suburb experiencing gentrification.
The Brief
Local demographic research confirmed new and well-designed family homes were in the most demand, and a feasibility study confirmed larger family homes would achieve the best return. The corner location gave us the opportunity to design two individual homes, each with 4 bedrooms and separate living spaces. The client specific requirements were for a low maintenance structure that would serve them for many years to come

The Design
The principal design concept was to create 2 individual homes, with lots of light and views. The windows to each of the spaces are the feature for the spaces, successfully framing views to the street and beyond. The raked ceilings to the first floor ensure northern light fills each corner of the house and create exciting shadow patterns during different times of the day
The living and bedrooms are all very light and generous, each with a framing view. If you’re inspired by beach house architecture, we specialise in designs that embrace natural light, stunning views, and a seamless connection to the outdoors.
Each of the dwellings addresses the street with distinction and looks perfect in this Bayside suburban street.




