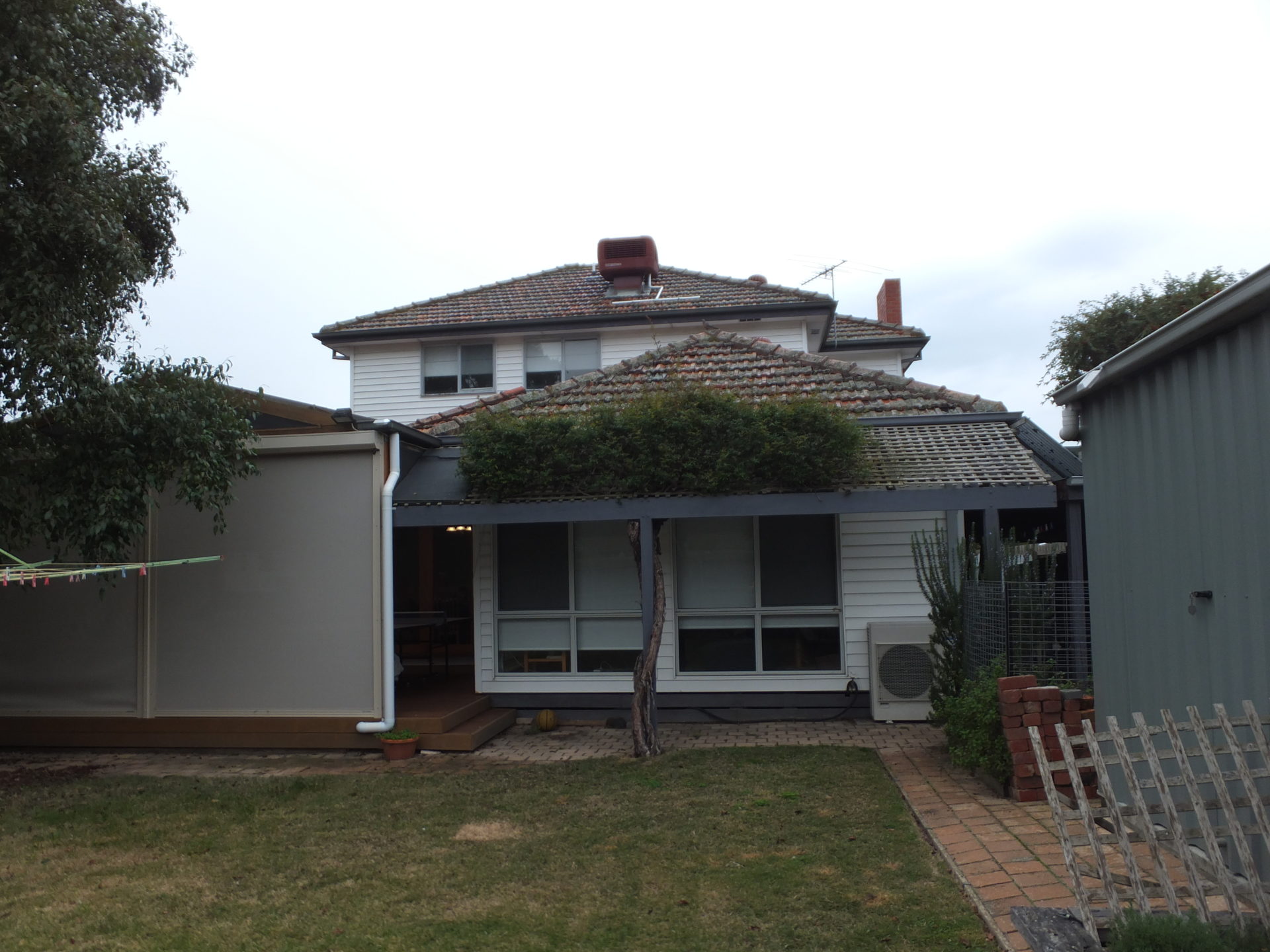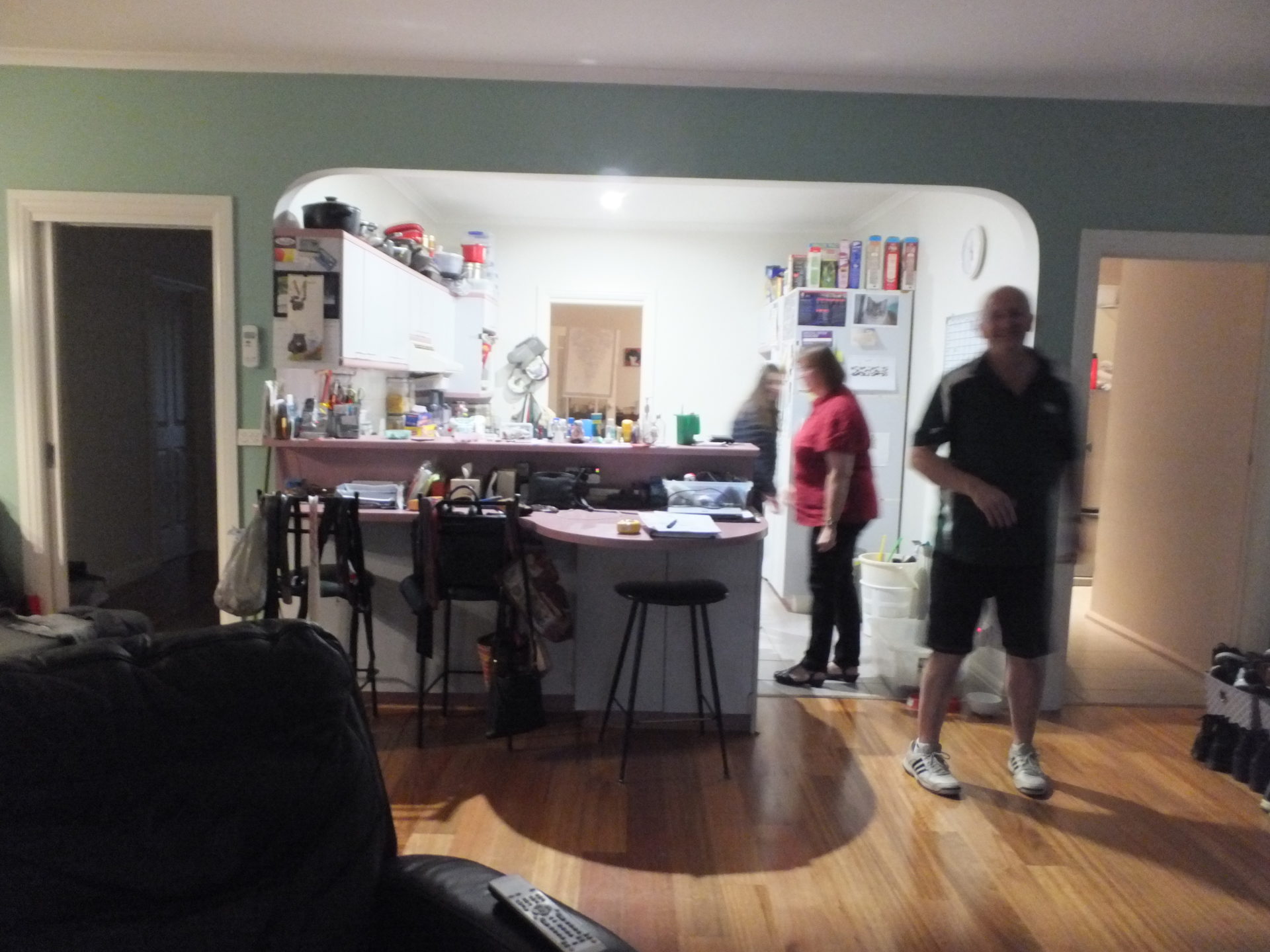

The site

Typical of eastern suburban homes of this era, a number of alterations and additions had occurred to this timber home over its 50 – 60 year life span. It was now overdue for another renovation
The brief
The family had lived in the residence for a number of years, and are responsible for some of the extensions and renovations, including the second storey.
The family focus around meal times meant that there was chaos – and the kitchen represented this chaos. Meal preparation for the family includes them all, however there was just not enough room for everyone to express their desire to assist with preparation. Not enough room for storage, and not enough room for the visitors who often get swept into the chaos
The area – although quite big, was rather exclusive – it kept the family out rather than invited them in.
Although the focus was on the kitchen, The laundry and powder room also need attention, together with the lean-to adjacent to the meals area.
The family just didn’t now what to do – and though that just designing a new kitchen was the solution. This is a good example of having an architect design the renovation can make a much more significant impact

The design
The new kitchen area is a universal space and centre of family life. We have successfully transformed the space to function with a completely different program.
The result is a phenomenal change to the family’s operations. Not only is there enough space for everyone to participate in meal preparation, but there is also plenty of space for others to just watch on and be part of the conversations.
There is a logical location for handbags, school bags, and car keys, without getting in the way of the kitchen activities. Lots of room for homework to be done whilst dad is preparing dinner, and lots of natural light.
No one is excluded.
The space now incorporates lots of light from unsuspecting directions – creating high-level windows in every opportunity between the roof and second-storey additions.
If you’re searching for experienced kitchen designers in Melbourne to create a space that balances functionality, style, and family dynamics, our team is here to help.
More storage than was originally required has been completely used up.
Our clients were overwhelmed by the transformation – and have prepared a lovely testimonial in appreciation.




