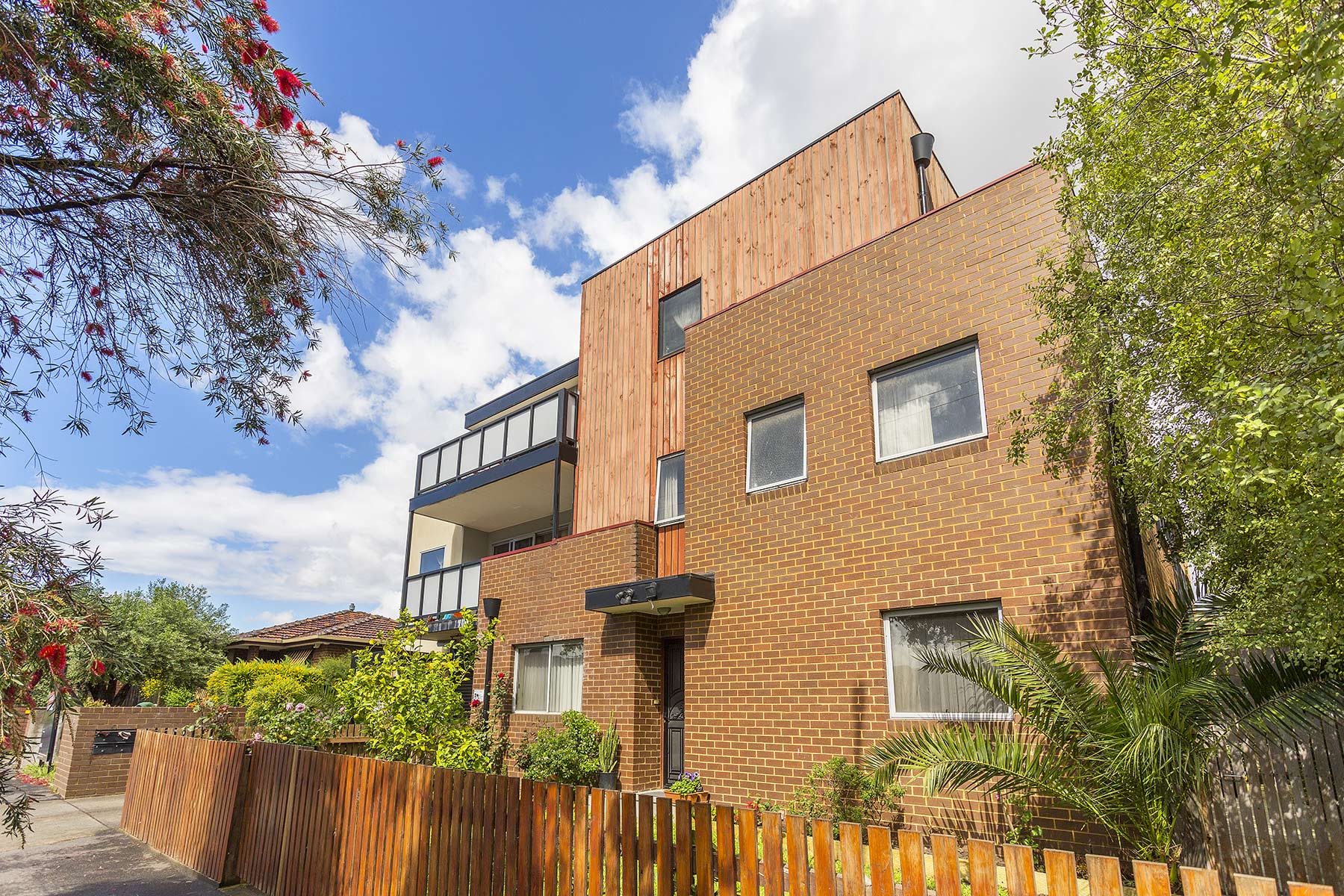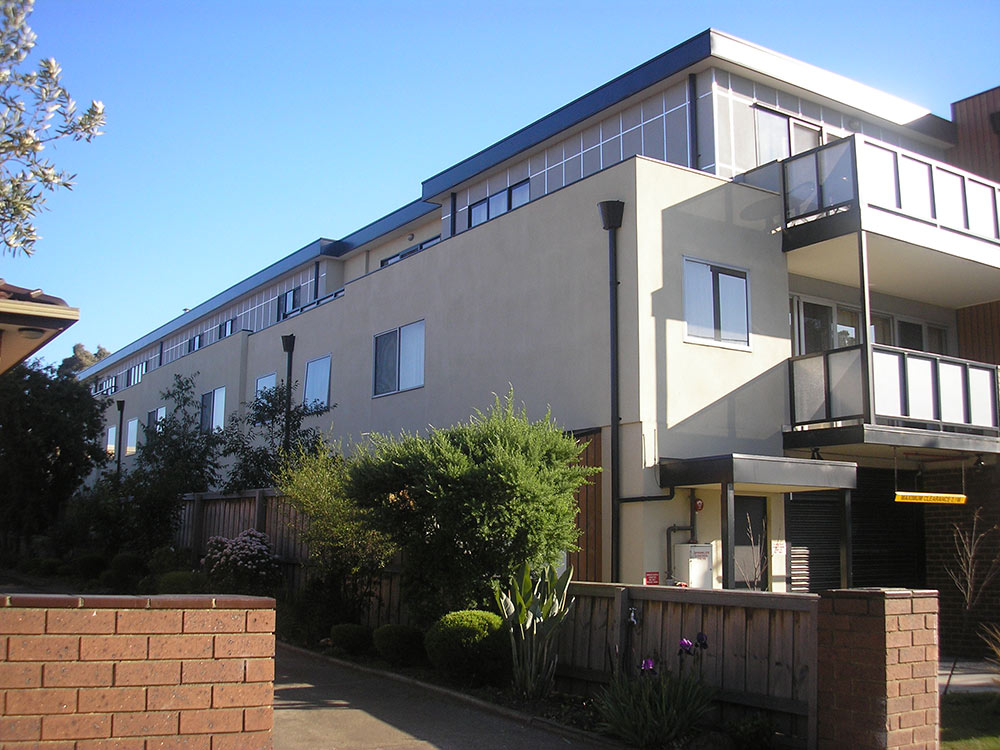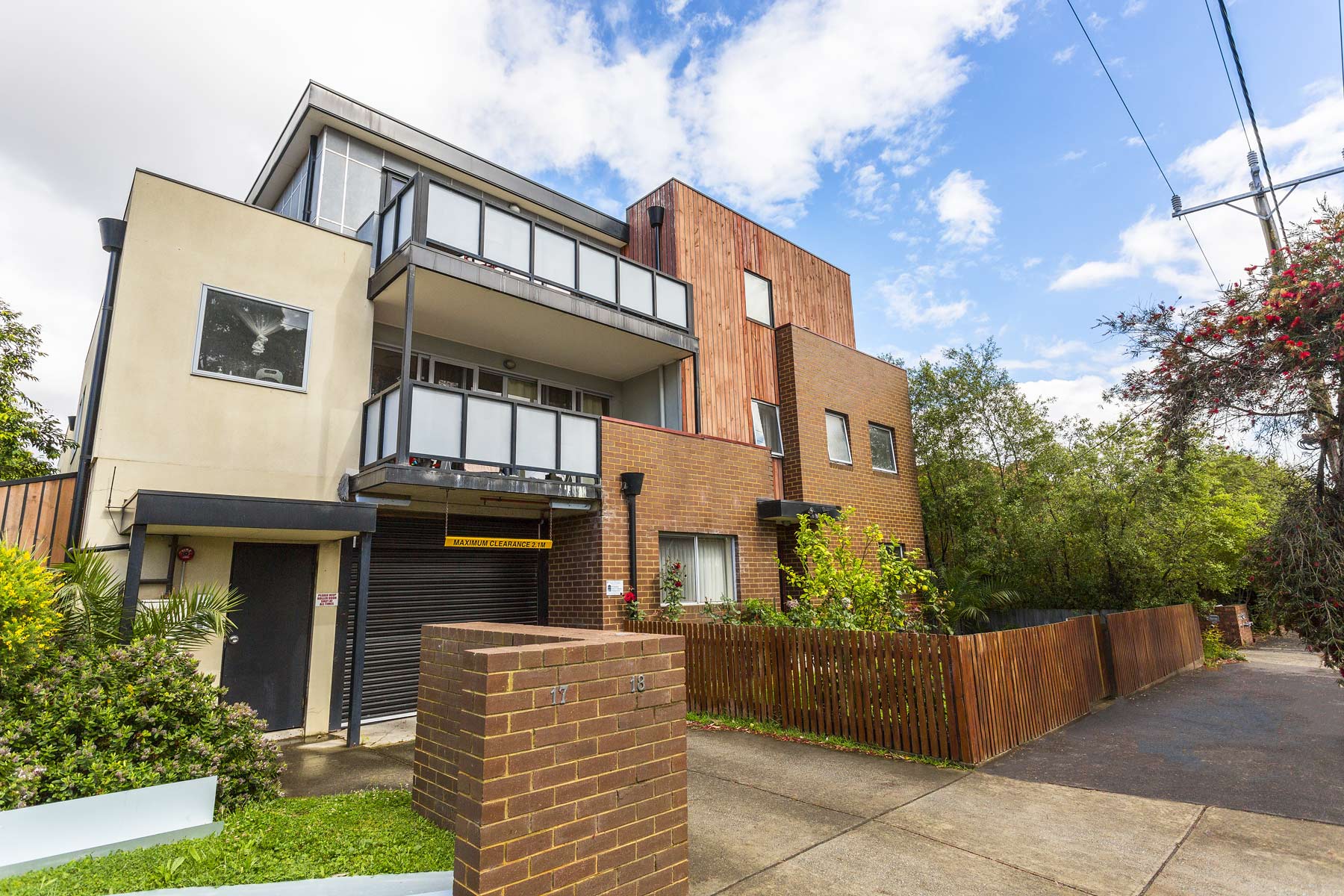

The site

The site was their family home for the last 40 years, with small residential developments happening all around – and opposite the Old Pentridge Goal – which was then in the process of being converted to residences
It has an extra wide street, and council’s urban designers where keen to encourage good design and small apartment architecture, as well as Multi Residential Development.
The brief
The family owned two very run down worker’s cottages on adjacent sites. Mum lived in one which was in desperate need of repair or replacement.
They had considered building a number of townhouses to fund Mum’s new home, and we were given the opportunity to ‘see what we can do’.

The design
The site was ripe for development and we suggested to explore something more than a series of townhouses to maximise their return; fund the building and retain adequate investment.
After exploring through feasibility, a number of options; Three clear options emerged –
- Town houses
- 3 storey walk up apartments
- 3 storey + basement carpark, apartment building
The 2nd option was the clear winner – giving the best return
This is realy just a simple suburban apartment block in a predominantly single storey neighbourhood. The 13 Apartments are a mixture of 1, 2 and 3 bedrooms, with large balconies and plenty of natural light.
The carpark at ground level, and the two larger apartments have a private garden and also accessed separately from the street. There is a north facing garden courtyard accessible to all apartments. All other apartments are accessed from the first floor and most are double storey maisonettes.
A truly sustainably designed building including northern light to all units and a heightened sense of spaciousness. The layering and material selection to the façade heighten the sense of fun and establish an understated presence in the neighbourhood.





