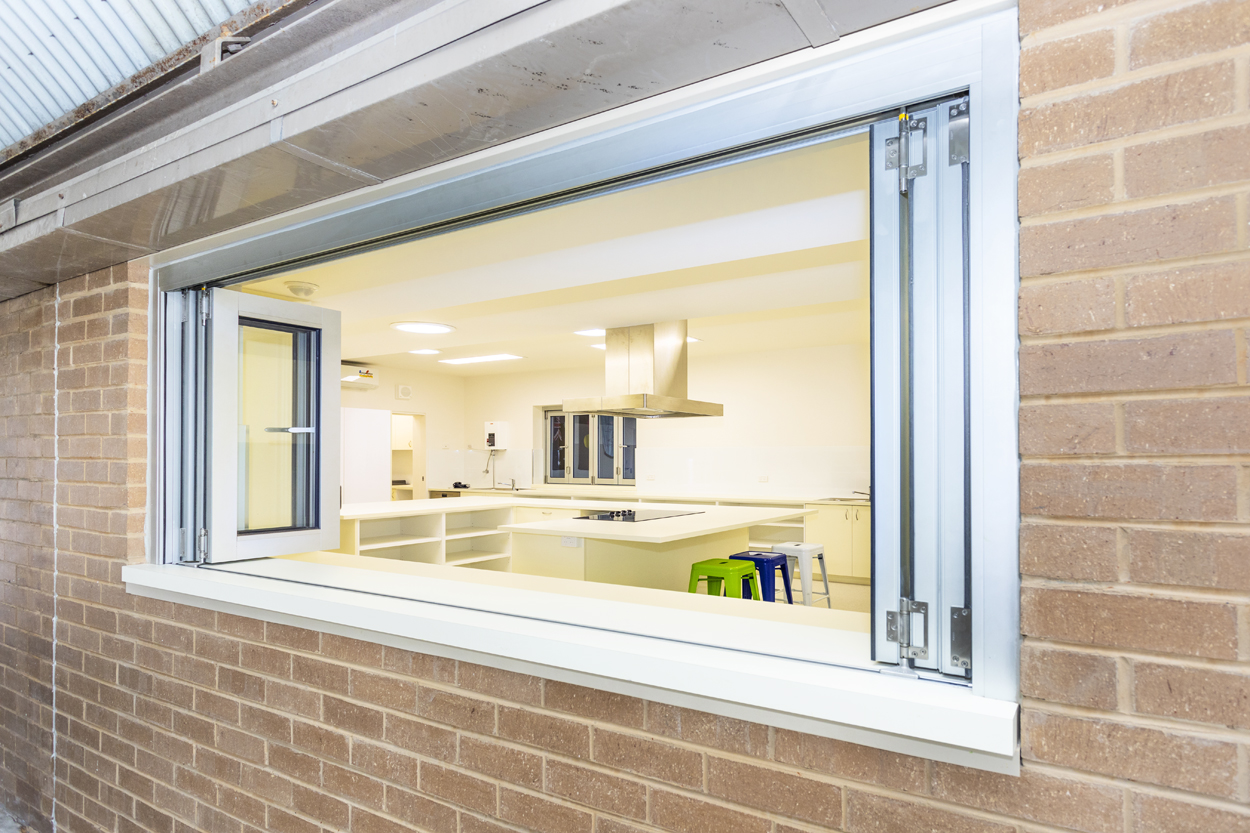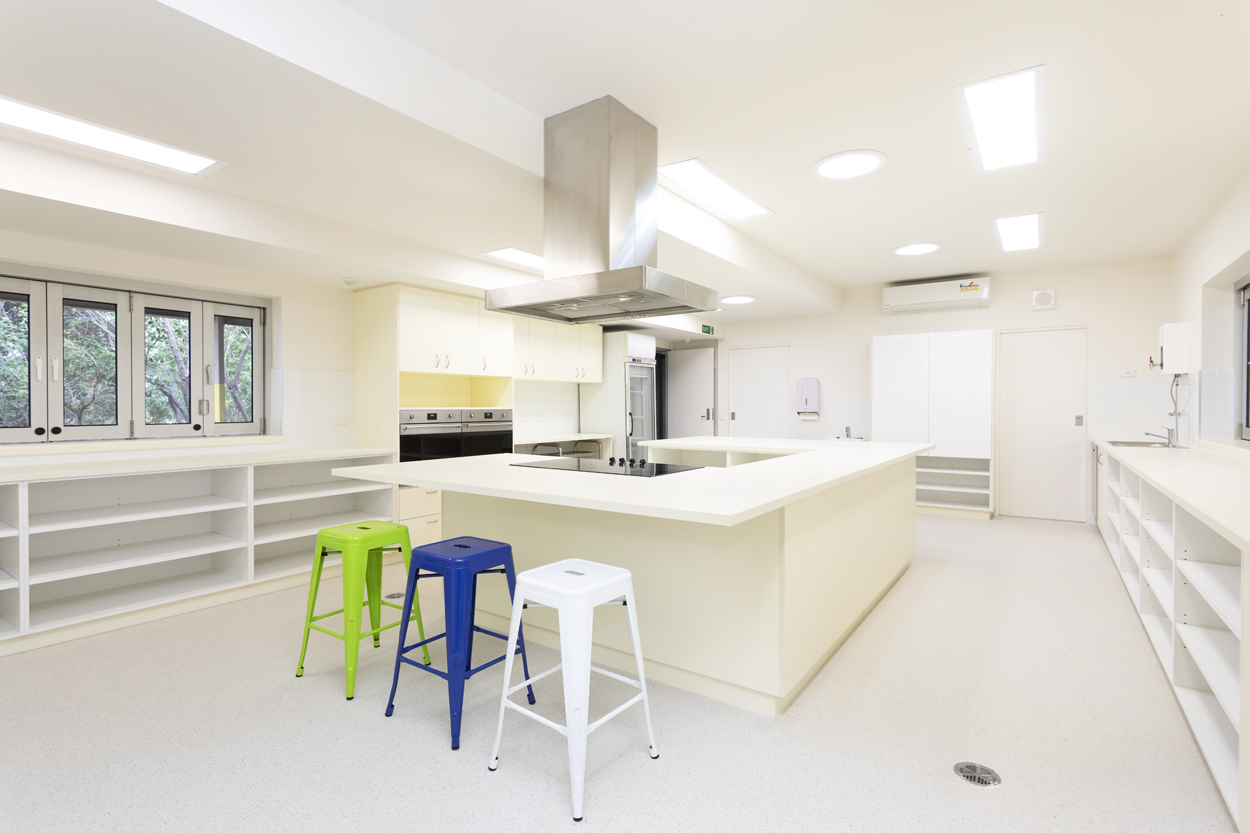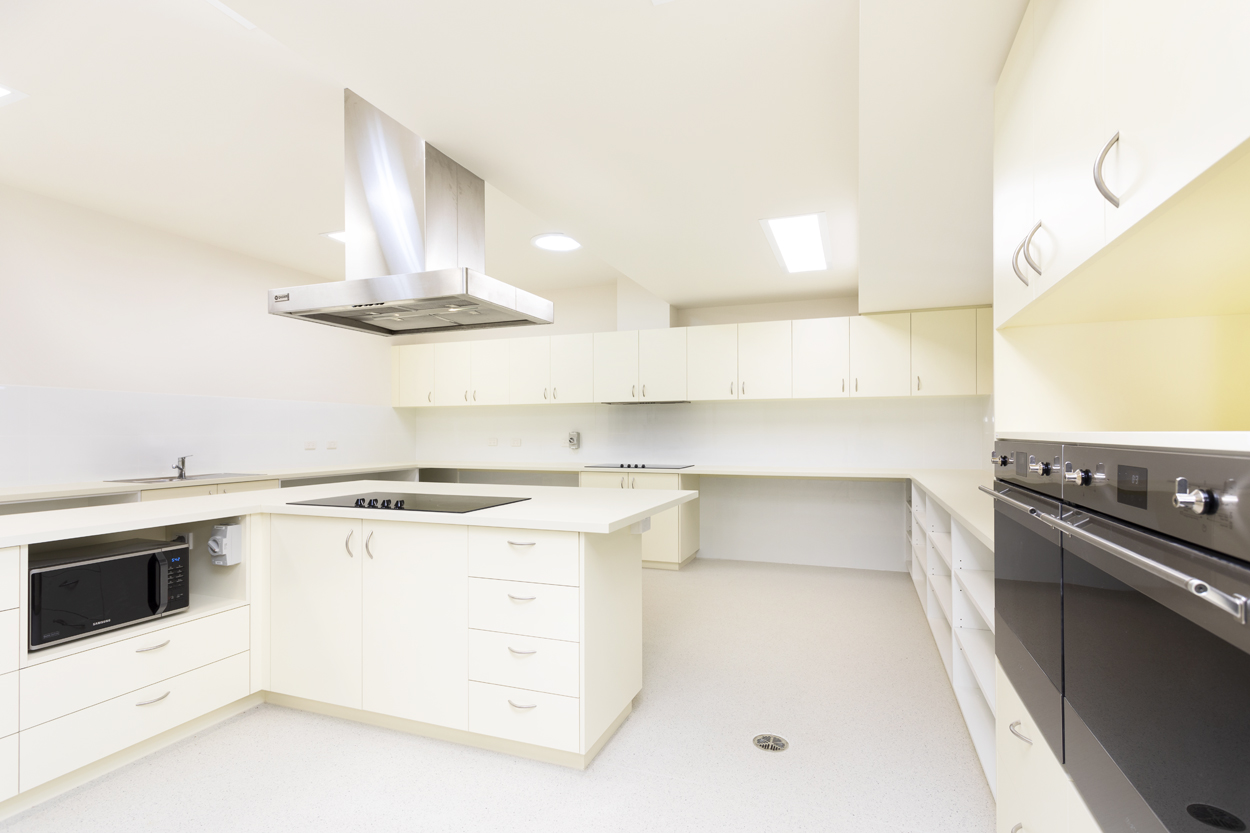

The site

The James Cook Primary School buildings were probably built in the mid 1970’s of standard Public Works Department brown brick issue.
The School is well maintained and has a very interested and active Principal and PFA. However the buildings are looking rather worn and in need of attention.
The school was no longer running a canteen. The space was dark, damp and underutilised
The brief
With the agreement of the School’s PFA, the school’s principal was able to secure school funding to convert the old canteen into a creative Learning Centre.
A STEM center, that could take on a variety of teaching spaces, and be used by the students for other and school community activities
A creative space accessible to all students
The space was required to have a couple of demonstration cooking spaces, lots of preparation area, and a general teaching space for some 20 – 30 children. – lots of storage, and a fully equipped laundry – for washing of shared sports uniforms
The space is to also accommodate the regular ‘breakfast club’, and the regular catering activities that the Principal runs to reinforce the school community,

The design
The program for the room was totally transformed.
The location of serveries to the gymnasium and outside have been reconsidered to ensure they function well within the school program and give the students a secure view in and out of the space that was previously very dark.
The now skylight light filled space doesn’t require the use of lights during the day, and the colour scheme create a focus on cleanliness, allowing the students and their work to be the focus of the space
The design was a collaboration between the school and BY Projects Architecture. If you’re looking for kitchen designers in Melbourne who can deliver creative and functional solutions, we bring expertise to every project, from educational spaces to residential kitchens.
The new The James Cook Primary School Stem Center, appropriately named Cook’s Kitchen was officially opened by their local MP, Gabrielle Williams in February 2019





