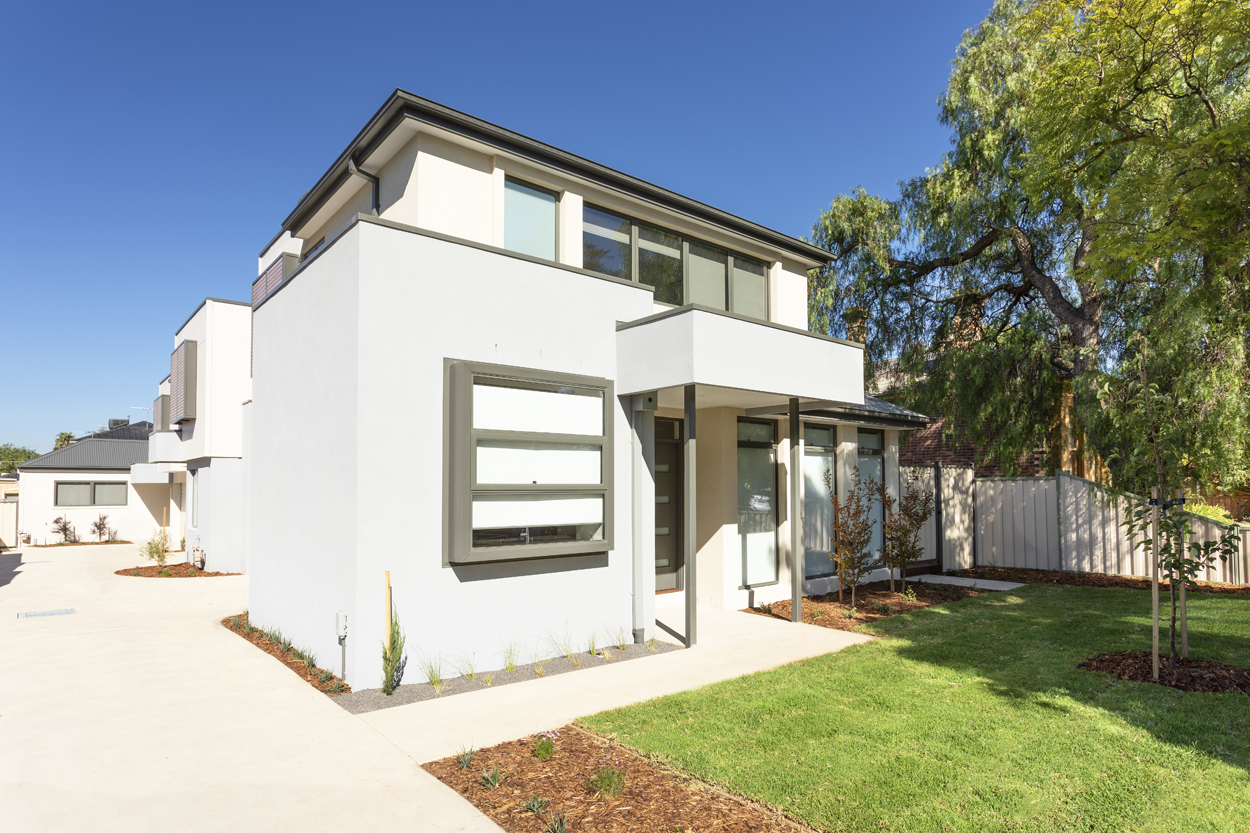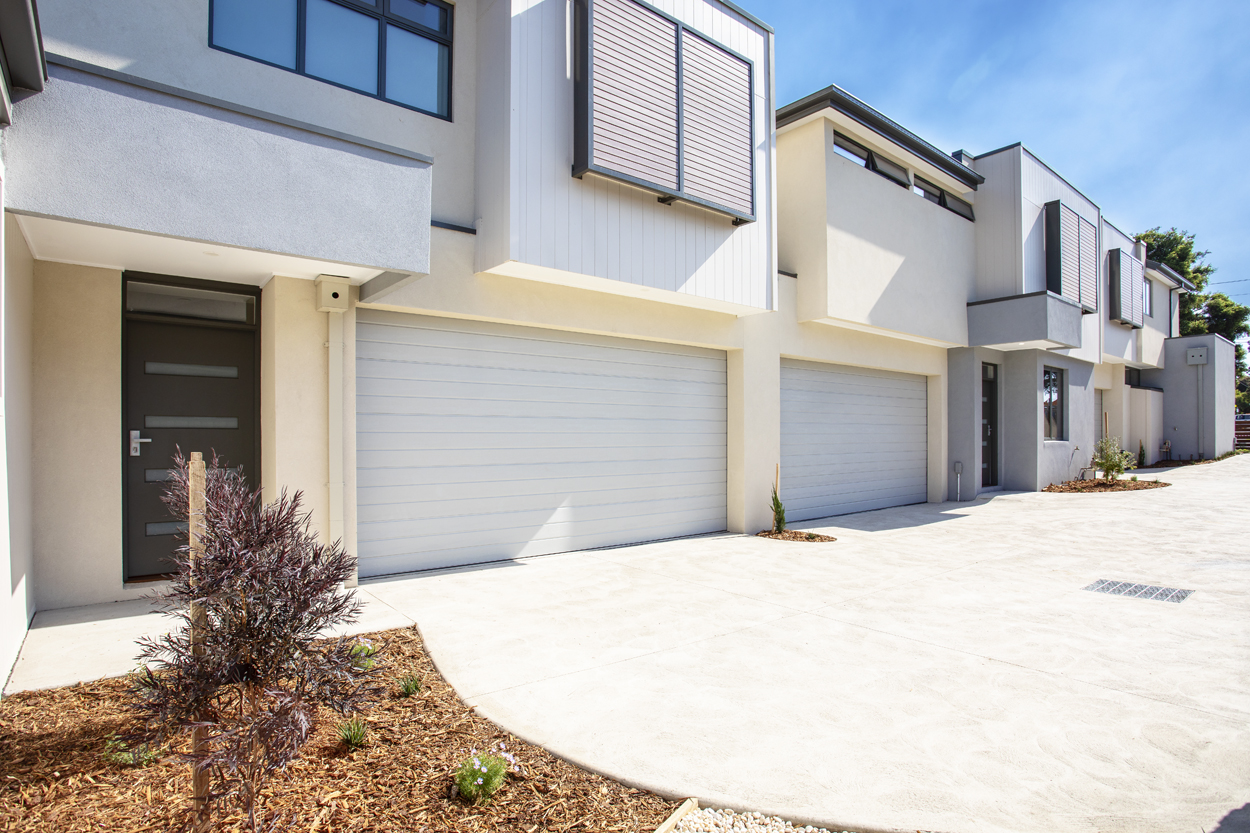

The site

The northern suburbs of Melbourne are booming. Their close proximity to the CBD, reasonably good local transport and growing communities is transforming the city.
Our client had chosen this site, on a main arterial road, for its close proximity to the local school, and a desire to stay in his local community. The neighbourhood is undergoing change, and the neighbouring Heritage listed property would ensure that some things would remain
During the Planning application period the neighbours were very willing to offer advice (not objecting) and keen to meet their new neighbours
The brief
Our client had purchased this site to create family residence for his young family, another townhouse for a close family member, and the opportunity to create funds for some of the construction.
The requirement was for 3 Townhouses; each with 3 bedrooms, well appointed kitchens and bathrooms, and large family indoor/outdoor living areas. If you’re looking for experienced kitchen designers in Melbourne, we specialise in crafting functional and stylish spaces tailored to modern living. Similarly, our bathroom designers in Melbourne bring expertise in creating luxurious and practical designs that elevate everyday life.
The Townhouses were to be of a high-quality scheme, and easily marketable into the future
The Local Planning requirements also have expectations for car parking and garden space

The design
The design was a collaboration between BY Projects Architecture and our clients, who had some terrific ideas for the outcomes and finish of their new homes
The focus on Large rooms. Light filled living spaces, bedrooms and bathrooms, and maximizing the indoor/outdoor living areas
The results are sustainable and comfortable living




