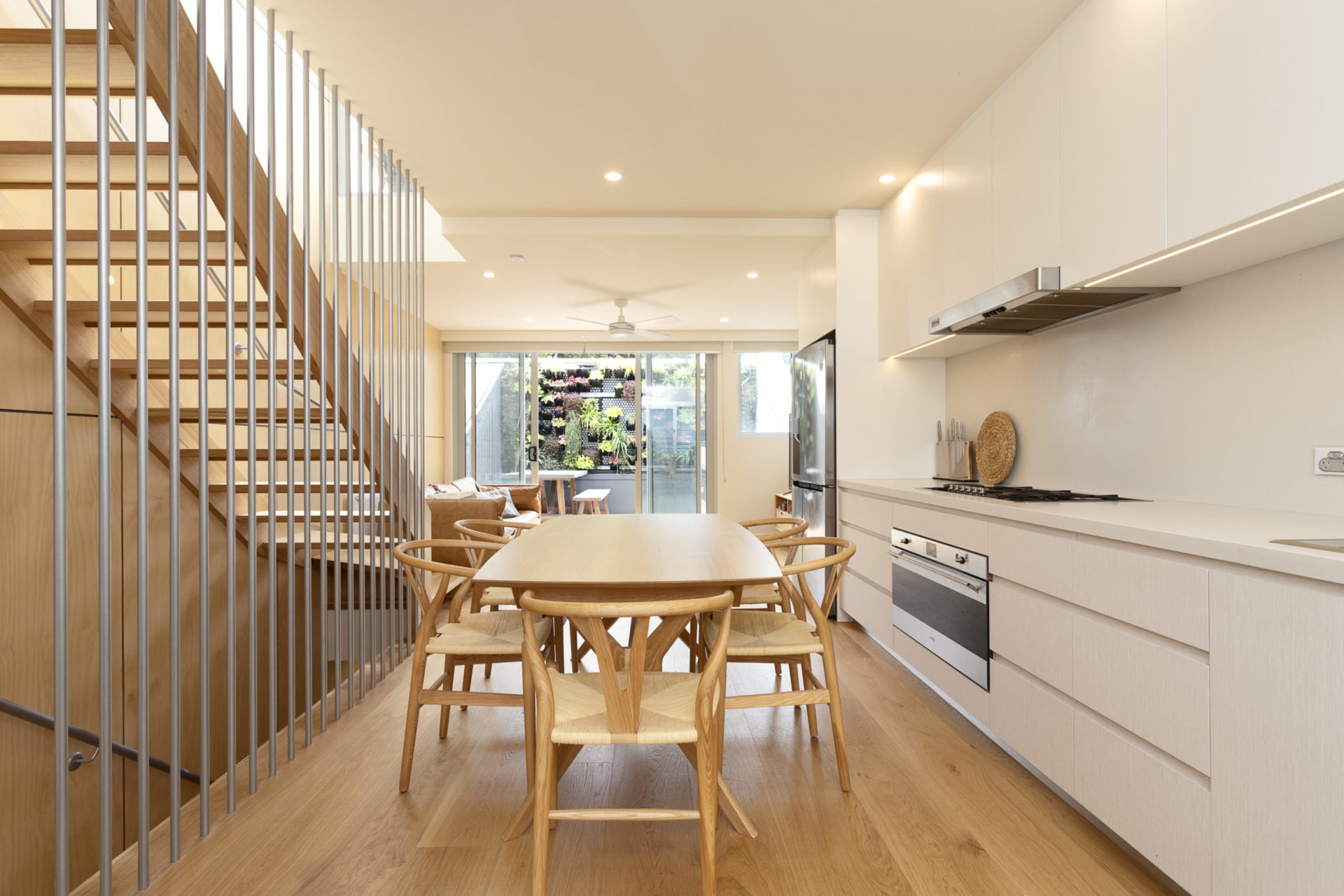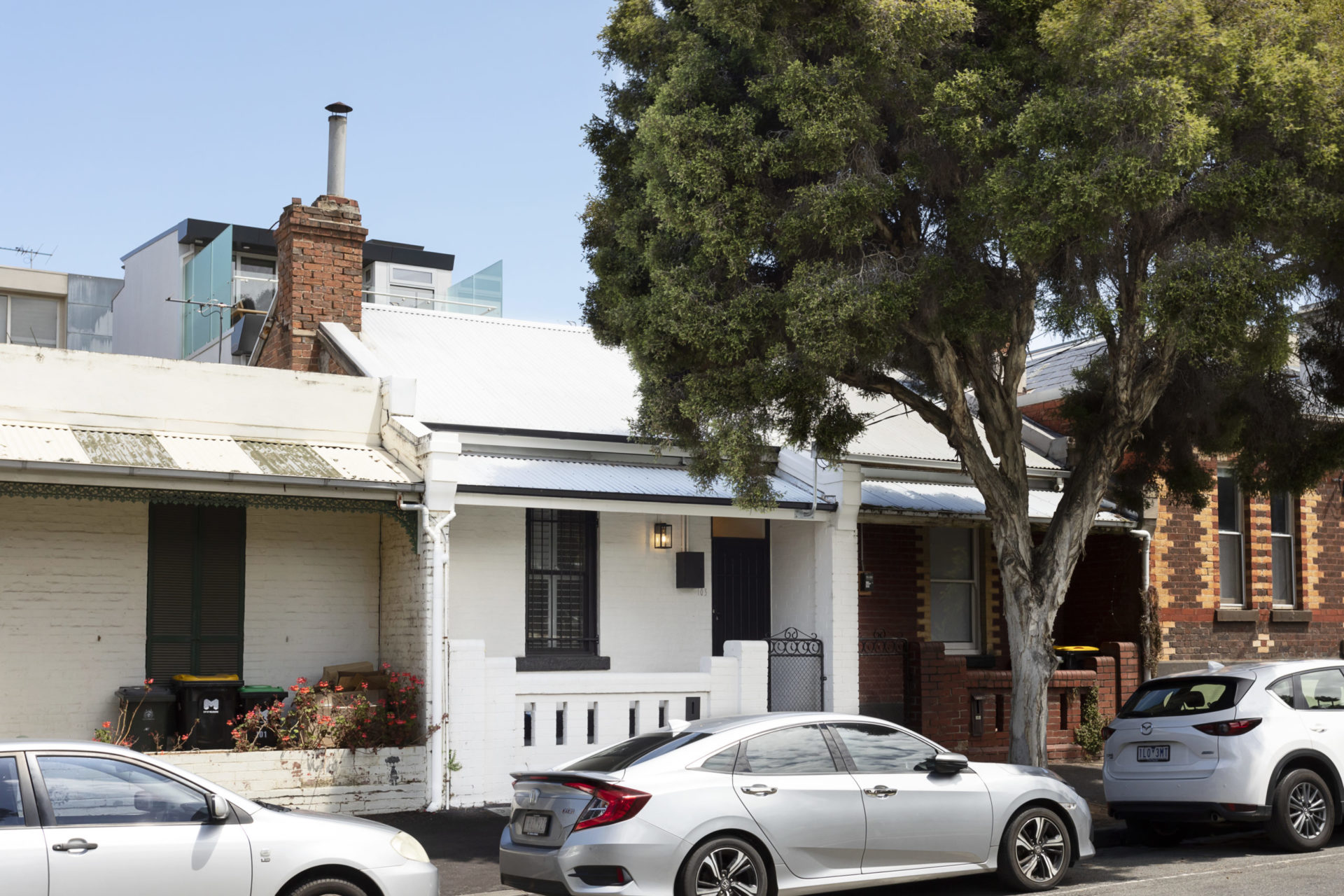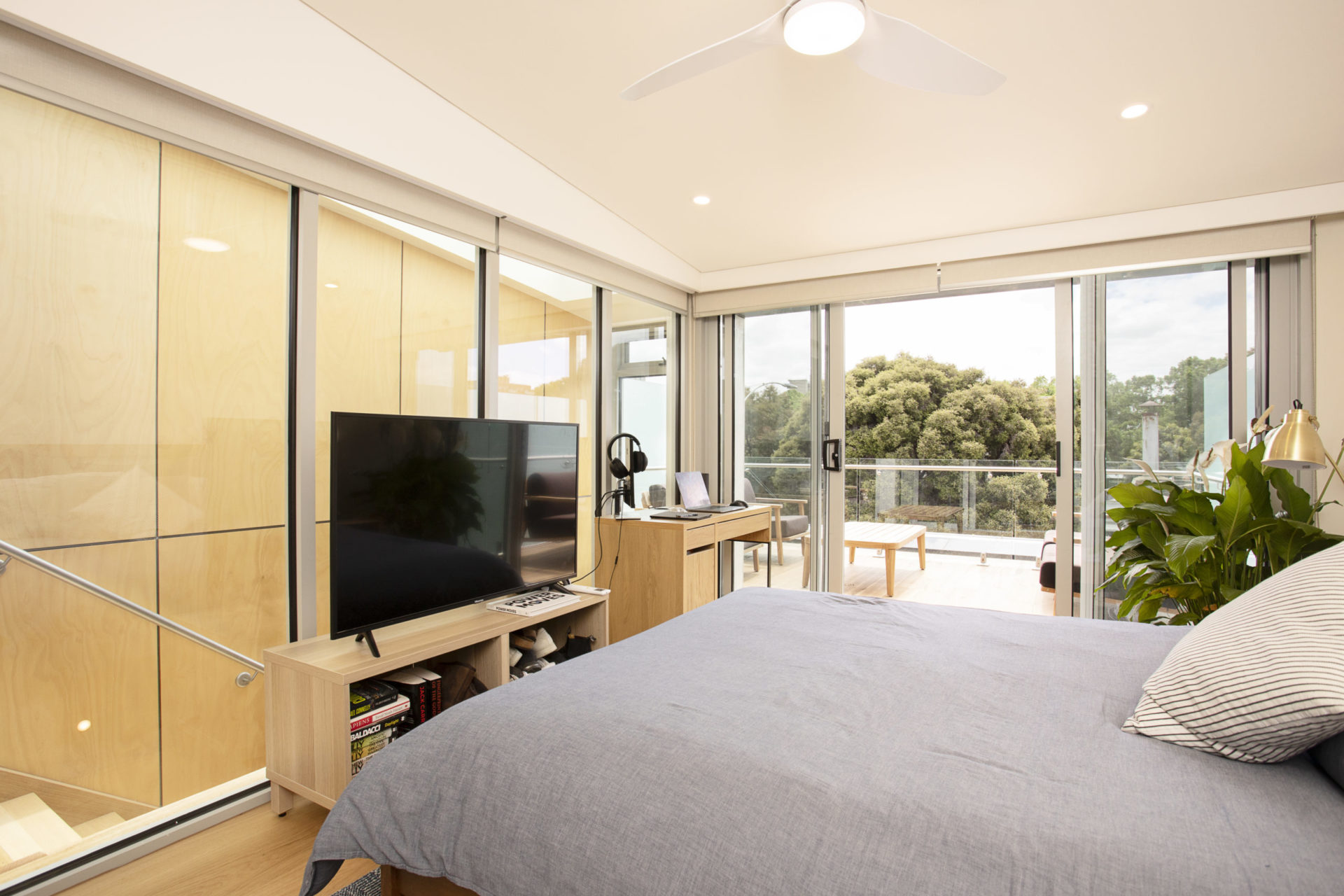

The Site

This single storey and single fronted Carlton terrace had been owned by this family for a couple of generations. One of several similar houses covered by a Heritage Overlay in a well landscaped street.
Originally purchased in the 80s for this Tasmanian family to accommodate their student children, the property had been rented out, and then fell into neglect, and it was time for the grandchildren to attend University. The perfect location!
The Brief
The requirement was to get as many bedrooms as possible to accommodate the grandchildren in their university years, and get it done as soon as possible.
It was to start out as a student household, and then become the family’s Melbourne residence. Light and views were important

The Design
The proposed building volume is determined by the sightlines from the other side of the street, to ensure the proposal has minimal impact on the heritage rhythm of Faraday St, and no impact on the adjoining neighbours. The outcome is a delightful light-filled, family-sized home.
The 3-storey home houses 3 bedrooms at ground level, with natural light filling all the spaces, including the middle bedroom and hallway. The open stair features through all levels and allows light to penetrate through each level.
The first-floor living areas feature a breakfast bar to the rear laneway and a central courtyard behind the heritage façade roof.
The top level is the 4th bedroom and ensuite, with its own balcony featuring views across the leafy street and beyond.
If you’re considering a home renovation in Melbourne, our expertise ensures every detail is thoughtfully designed to create functional, light-filled spaces that respect heritage elements.
This is a small, spacious, and simple home, and every corner has been considered.




