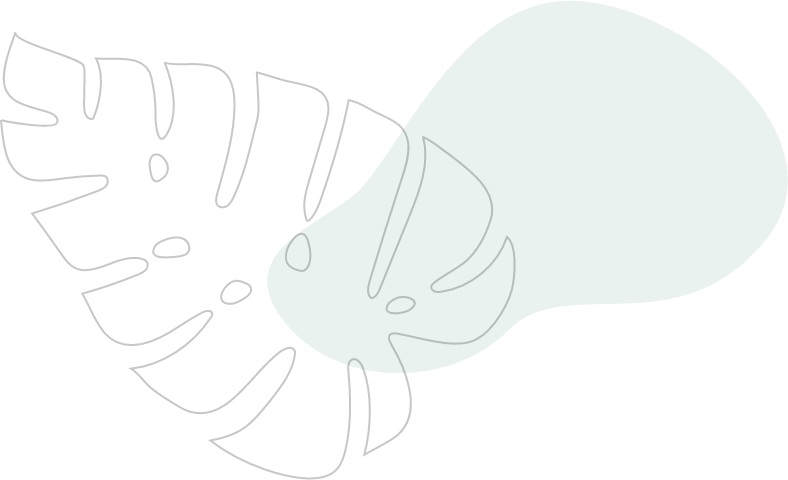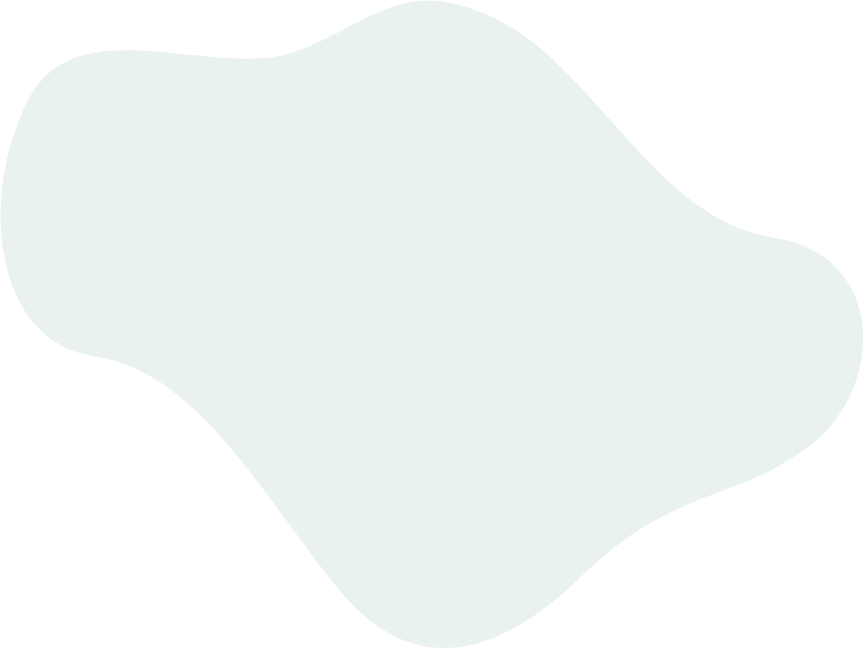
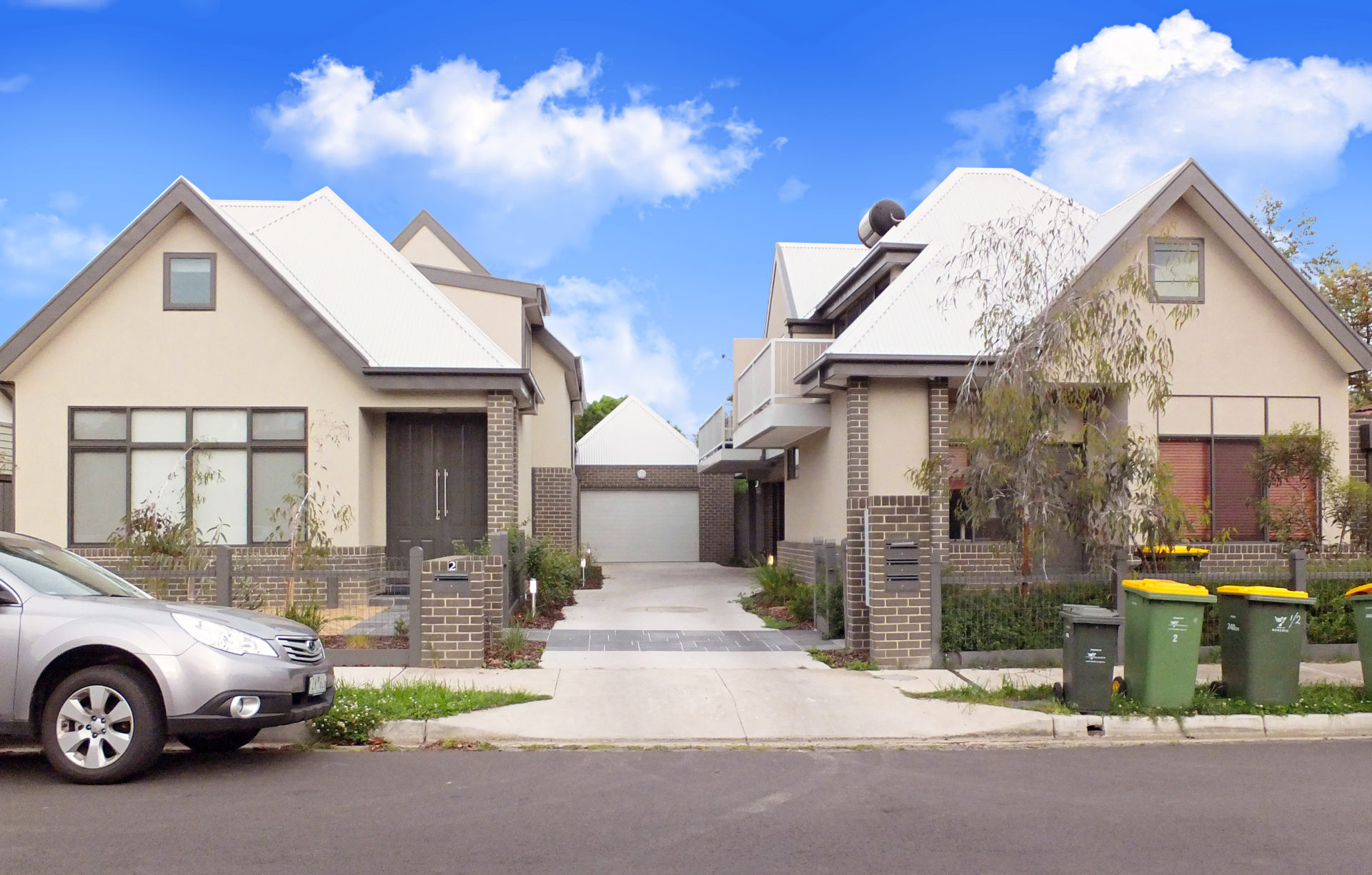
The site
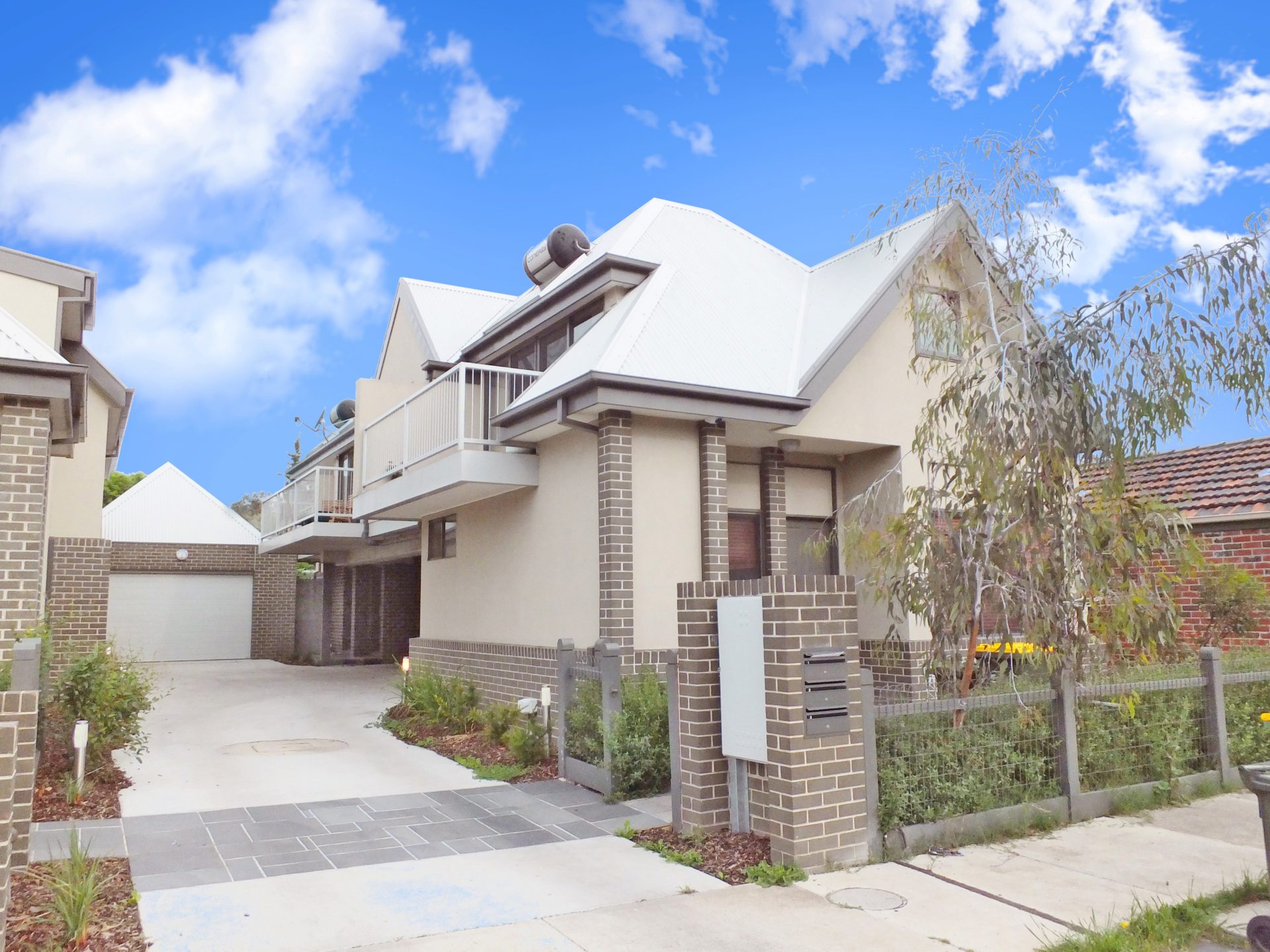
This relatively large inner suburban block, had an existing single story timber home, which the clients had occupied for some 15 years already
The brief
We had renovated the existing home on the site some ten(10) years earlier, however the clients were now interested in something new.
They had searched the local market for new townhouses and were disappointed in what was available.
So the brief was to create a new home, with an opportunity to develop the site to pay for the building works. It was to be a revenue neutral approach rather than maximising return. The focus to be on the new home
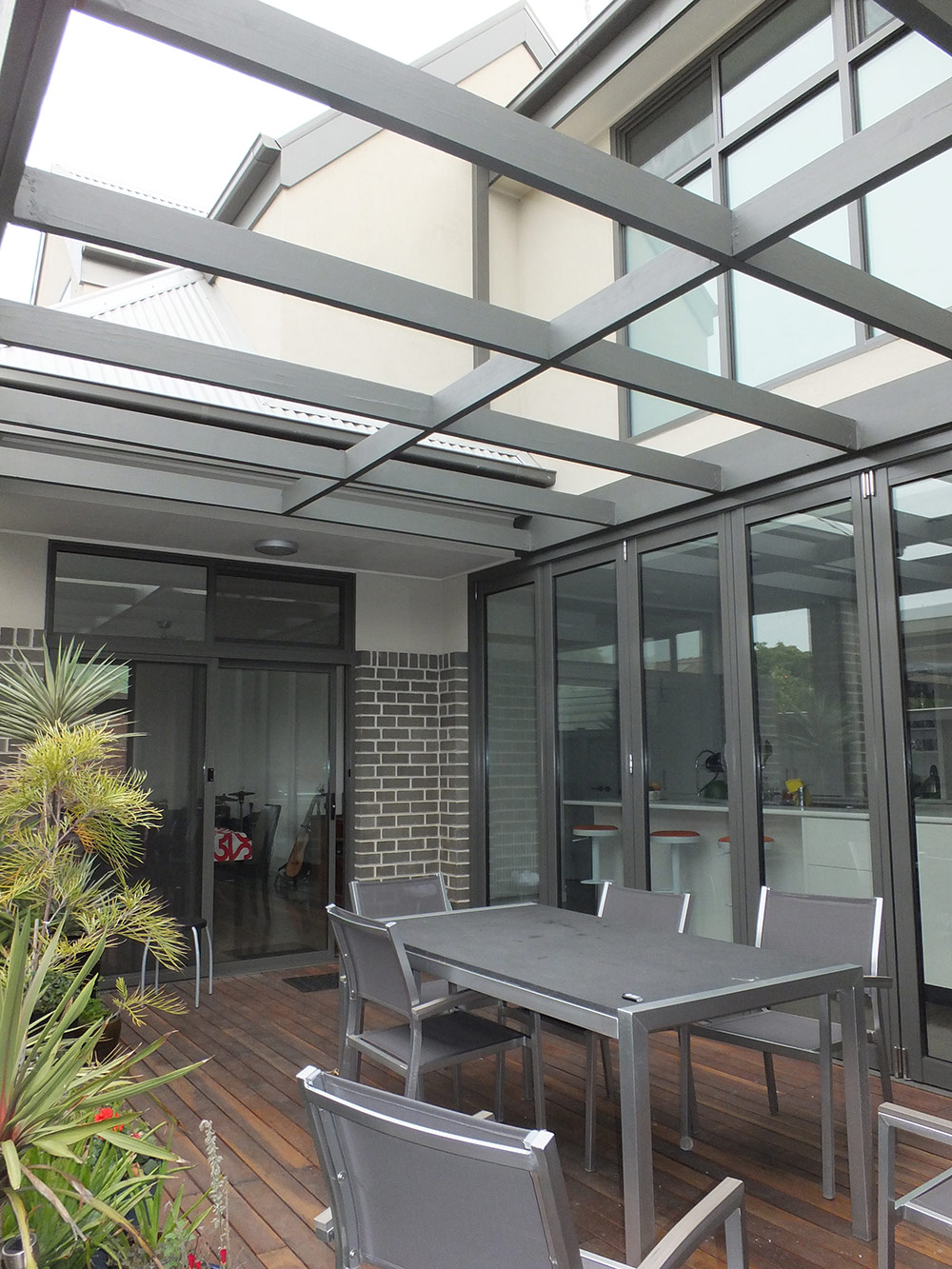
The design
It’s all about the space.
The ultimate entertainer and family living space. This project focuses on the central courtyard connecting all living spaces; and polished concrete floors to timber deck.
Connecting stairs to the first floor studio, also overlooking the living areas and the courtyard beyond.
It’s a perfect example of excellent sustainable design, showcasing the expertise of our architects in Northcote, incorporating passive solar design methods, north-facing living spaces, thermal mass, cross ventilation, and water retention for gardens and cleaning.
Active design methods include hydronic heating, solar power collection and gas boosted solar hot water systems.
The investment units all open to their first-floor balconies.
The striking feature is the simplicity and the light.

