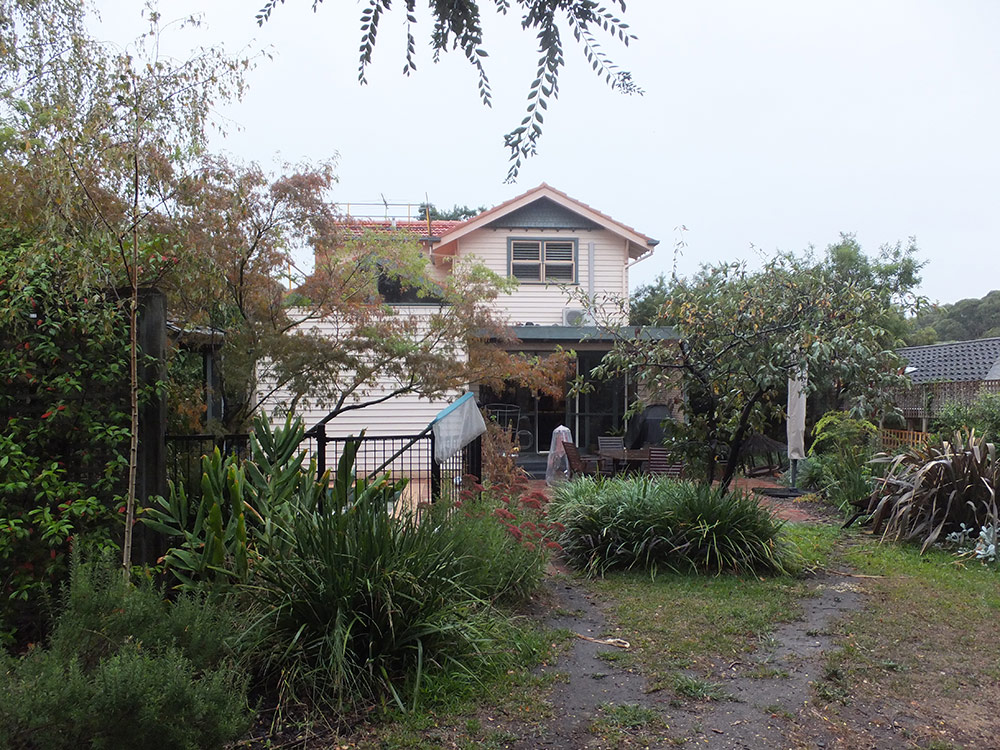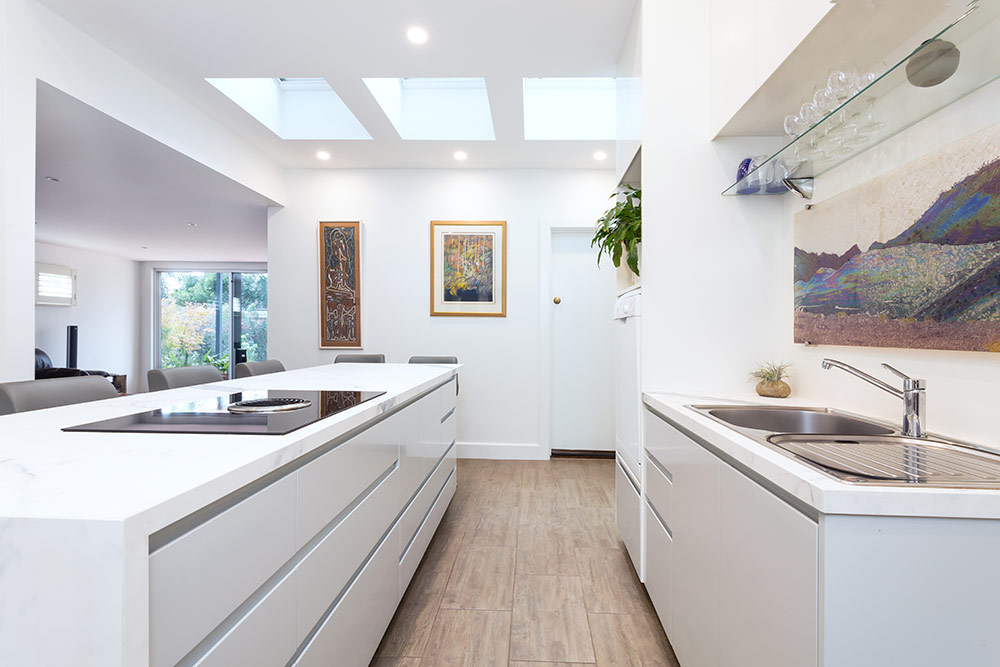

The Site

This large residential site is typical of many eastern suburban homes which have had a number of extensions and renovations over the last 40 – 50 years. Although the various extensions had provided an increase in floor area, the mish-mash had degraded the original period style with a number of lean-too’s and odd renovations.
The existing kitchen just didn’t work, and the rear family living room and guest rooms were dark and low
As with many interwar Californian Bungalow period homes, there is often a central space that is problematic. This central space may have originally been the kitchen; it had been renovated into a central kitchen some 30 years ago with an odd barrel type skyligh1t, surrounded by other building additions to the rear – and a second storey
The Brief
The family had recently purchased the residence, and had already lived there for some 12 months, to get a feel for the spaces and decide what did and didn’t work.
There was no prerequisite for arrangements of spaces – however the clear feature was to be an increased level of natural light to penetrate the living spaces and reduce the gloom, especially to the kitchen and family room. Enhancing the outdoor liveability and connection to the existing swimming pool was also necessary. Storage was a major requirement, to the ground and first floors.
All requirements are typical of growing families

The Design
The result is a contemporary interior renovation that boasts an abundance of natural light.
The interior kitchen was dark and difficult and has now become the central hub to this suburban family home, featuring opening skylight and simple detailing to enhance the extensive art collection.
A number of ideas were discussed – including relocating the kitchen and formal dining area to increase the sense of space through the whole house. Options to increase roof/ceiling levels were also costed and reviewed.
The original wish list included a number of items that did not eventuate – a new garage/carport, laundry, just to name a few.
The base structural condition of the previous extensions was good – so to maintain budget control we elected to renovate as much as possible and extend only where there was a deficit in area.
However major renovations to the existing included installing new high level windows along the northern facade to increase the penetration of natural light.
The rear yard renovation has a similar philosophy, creating a simple court-yard. The process for preparing ideas for this renovation highlighted the costs to be adhered to, creating maximum impact on a tight budget.




