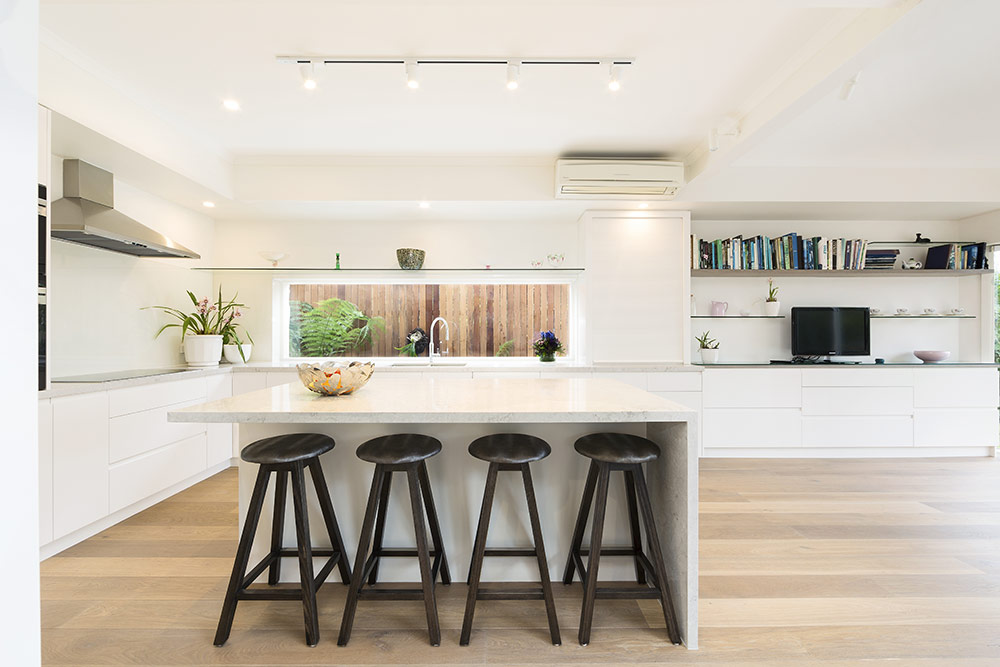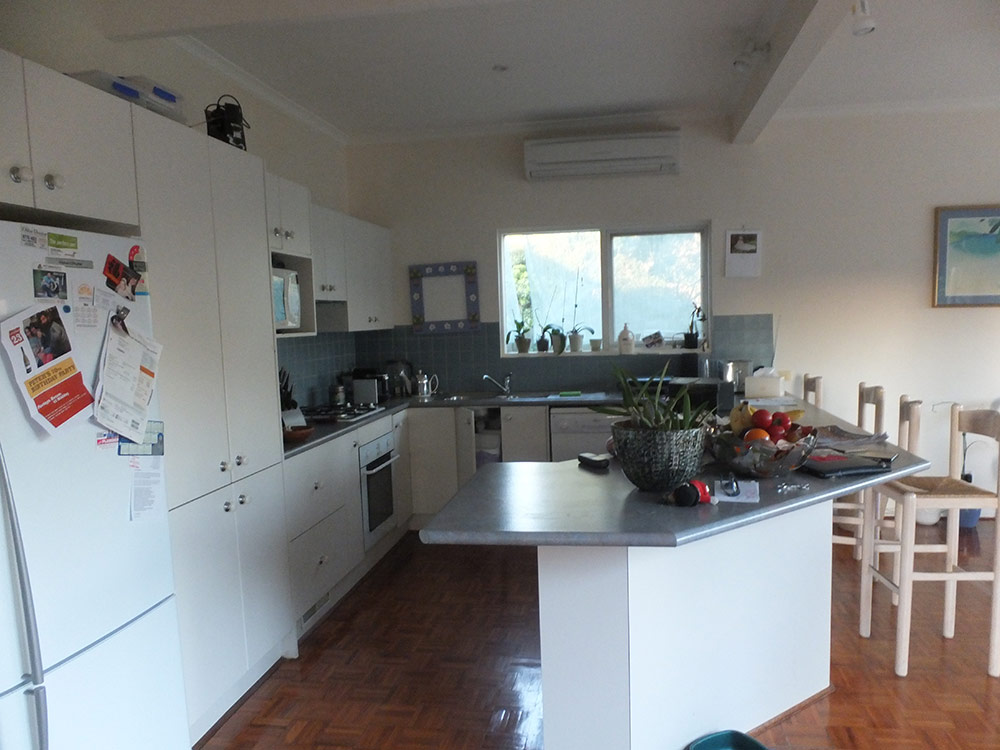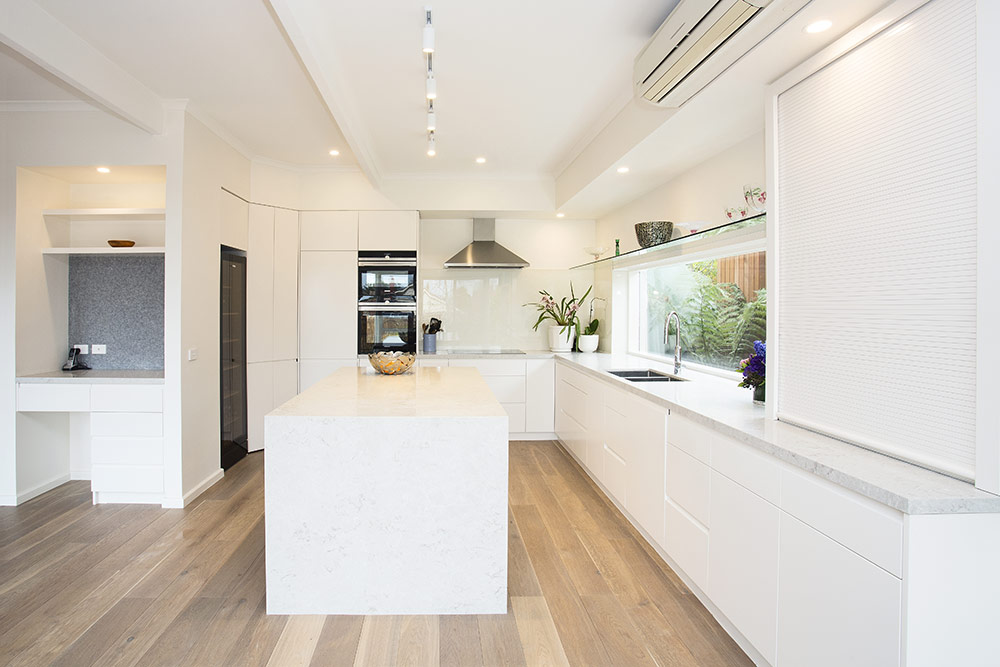

The site

This Camberwell Interwar Home in the leafy eastern suburbs of Melbourne is typical of its type, with a number of renovations the family have carried out over the last 40 years of occupation. Extensions were created as the family needed. Usually on a tight budget, with little co ordination, and no professional design assistance. The condition of some of the extensions was poor and in major need of maintenance or replacement. Floors were uneven, windows rotting, and the condition of the lean-too roof was questionable.
The brief
The clients are a recently retired couple who wanted to do just one more renovation, co-ordinate all the bits and pieces and update their home into a contemporary living area, including some special spaces to show off their antique furniture.

The design
It’s all about the views. Creating new and framing the existing. Encompassing open plan living which focuses every activity to its own view. Delineating the re-organised spaces with a co-ordinated approach to the ceiling and lighting. New lightened timber floors also co-ordinated the space, and almost white and minimalist detailing to the kitchen enhances the sense of spaciousness.
If you’re considering home renovations in Melbourne, our expert team can help you achieve stunning transformations tailored to your lifestyle.





