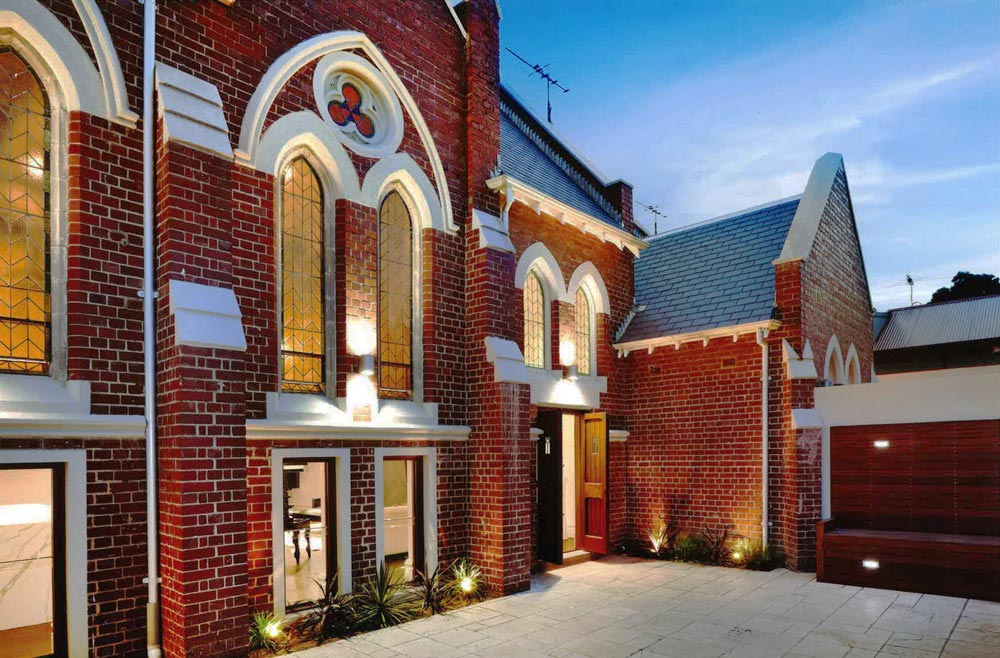

The site

This inner suburban collection of church buildings set a striking sense of scale to the neighbourhood and had potential to be a challenge to re design and convert.
There is a Heritage Overlay on this site which included the original Revivalist Style early 20 th century church, Hall, Belfry and neighbouring residence.
The brief
We inherited this project after the previous designer was unable to achieve a planning permit. Our approach was to focus on the design. An exciting design, Ensuring the planning scheme and Heritage requirements where met; and negotiations with the neighbours who had previously objected.
The client’s requirements was to maximise the opportunities for development, and look for opportunities to re organise the collection of existing buildings and make use of the underutilised rear yard.
The client had a clear interest in interior architecture, and the completion was his creation

The design
Additions to the front, back and sides of this traditional Red Brick heritage church has created three exciting new dwellings.
The local planning authority was keen to see the site developed and be part of an active residential streetscape. Sensitive extensions to the frontage added to the final yield, and ensured separate entrances for the front dwellings.
The beautiful original timber cathedral ceilings, and the original timber floors are the main feature. The existing and new doors and windows maintain the old church feel.
New mezzanine levels form new spaces, with vistas through the dwelling, creating exciting and contemporary interiors contrasting the existing older elements.
Lots of natural light fills the previously gloomy space; using openable skylights and dormer windows.




