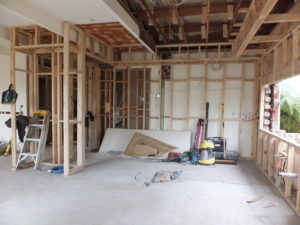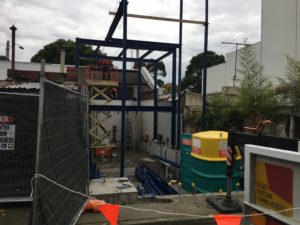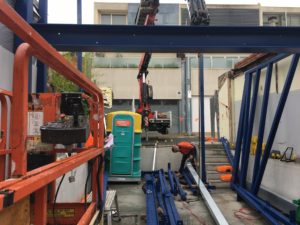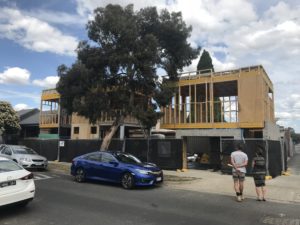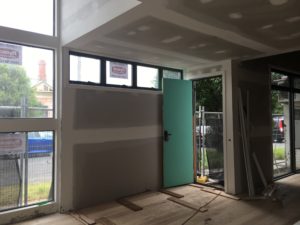
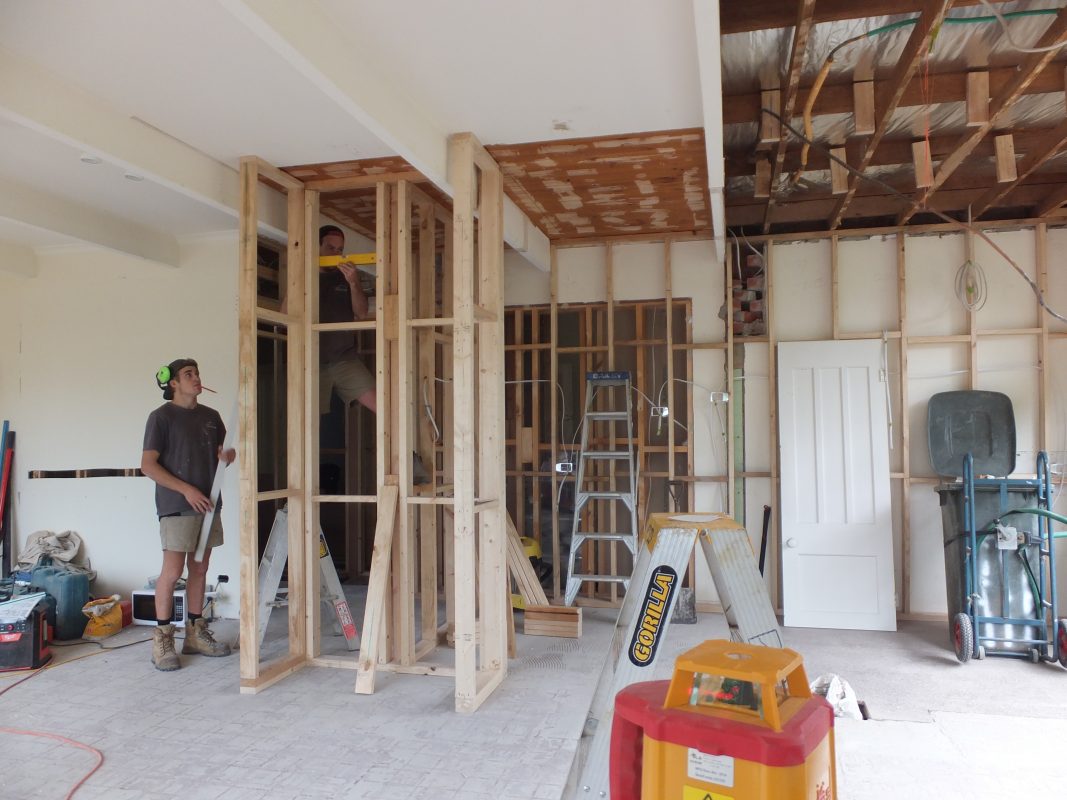
A common request as designers is if we can accommodate the family to live in the home whilst additions and alterations occur, otherwise known as staging. Having done this myself I can offer advice from my own experiences.
Living on site:
My experience in the building industry goes well beyond my 33 years as an architect (yes, I am that old!). As a child we never lived in a finished house. You see – my father was a builder. Dad couldn’t help himself when he found the next opportunity to upgrade the living standards of his young family.
My parents couldn’t afford to continue living in the old house whilst building a new one. In order to fund the new build, my parents would sell our old house. So as soon as settlement happened, we began our camping adventure.
And it really was just like camping! With one room sealed off – often the garage, we set up house whilst the rest of the home awaited completion. The garage would have a small, rather rough bathroom, sink, and a camp stove. The fridge and washing machine were also there. We slept on camping beds and I remember in one particular place, there was just an old sheet hanging from the ceiling to divide mum and dad’s bed from us kids’.
When not at school, we had jobs to do to help with the new house. In the early stages, my favourite was helping lay out the floor boards and trying to use the clamp that tightens the tongues and grooves. But cleaning up after trades is what I remember most. It was fun and we learnt how to walk across the floor joists with confidence and where to engrave our initials in the concrete, so no one noticed until it was too late.
It wasn’t just living on site whilst under construction, school holidays often involved working with Dad. There was always a manual job for us to do! We were very good at stacking bricks and collecting the timber off cuts. Together, my sister and I formed a competent final clean up team for the final project handover.
I look back on those days with fondness. When commencing my degree in architecture, I was lucky enough to already have a strong understanding of domestic construction. Incredibly, no serious accident occurred throughout our childhood experiences of building sites.
Modern building site requirements:
This sort of fun is no longer allowed and with good reason. Our Occupational Health and Safety regulations prevent children from being on building sites.
Since 2006–07, construction sites have had the fifth highest incidence rate of serious claims of all industries. With this in mind, the The Australian Work Health and Safety Strategy 2012–2022 is in place, with the aim to reduce the incidence of serious injury by at least 30% nationwide by this year.
We have had a number of families live through renovations of their homes over the years, but it is an inconvenience to them – and the builders. The building program must work around the family’s habitation. Often staged to ensure bathrooms are always available and camping kitchens set up in some part of the house, with capacity move around as works change.
Depending on the scale of additions and alterations to a residence, bedrooms can often remain for some time, but living spaces can often be difficult to manage. The whole staging program will cause delays in the construction time – which means a more expensive project. Further expenses include increased insurance premiums. However, staging can be incorporated into the design program from early on.
Staging:
It can be a little bit like camping, but much more messy. Structural works can cause some areas to be structurally unsafe for some periods, and not a place for children and others to inhabit.
The arrangements must be negotiated very carefully with the builder, and restricted areas must be established to ensure safety.
Depending on the types of working being carried out – we would advise whether it is a good idea to live through the construction period of your additions and alterations to your home. However, I would always urge on the side of caution. Especially where young children are concerned. Can you imagine what might happen to a toddler wandering off whilst living on a building site? I’d rather not.
Parkdale – camping kitchen
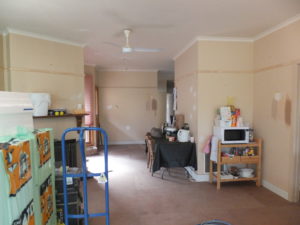
Our clients in this project where renovating the ground floor of their home in preparation for their retirement. There was minimal interruption to sleeping areas and bathrooms as these were located on the first floor where no works were necessary. However, a camping kitchen was set up on the ground floor, which underwent a complete alteration. Our clients spent their weekends at their holiday farm
Camberwell
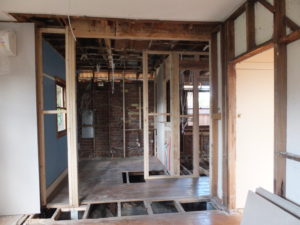
Our clients moved out during the renovation to their home in Camberwell. In fact they spent most of the time on holidays overseas. Finalising design decisions before the departure of the clients was paramount. Any decisions during construction were decided with the aid of videoconferencing and careful consideration by the builder and ourselves. A beautiful outcome for all concerned.
Carlton
There is no way you could live through this
Coburg
Staging this project ensured the family could camp out whilst the builders completed the additions and alterations to their home.
Revision of the plans was necessary, as the tenders showed an increase in costs and construction time which meant staging the works would cost more than renting alternative accommodation in the neighbourhood.
Oakleigh
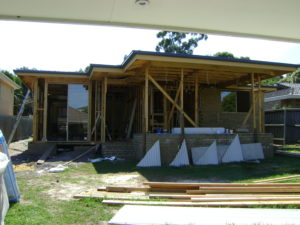
Our Oakleigh clients camped out the back in their caravan whilst their home underwent major Additions and Alterations
If you are considering additions and alterations to your home and are question how to manage – ask your architect! We can assist you through the decision making process and in outlining the options for you during the design process.
Barbara Yerondais, 24/01/2022
By
Jan 24, 2022


